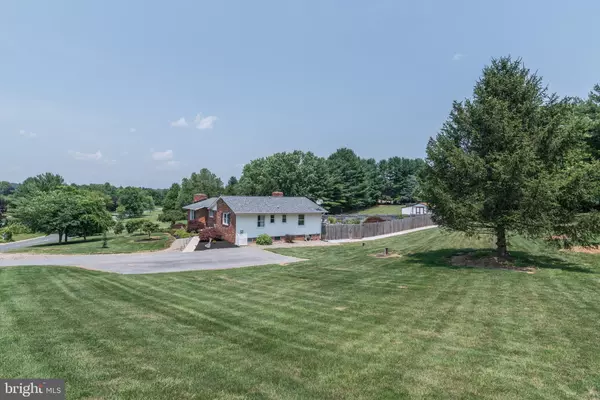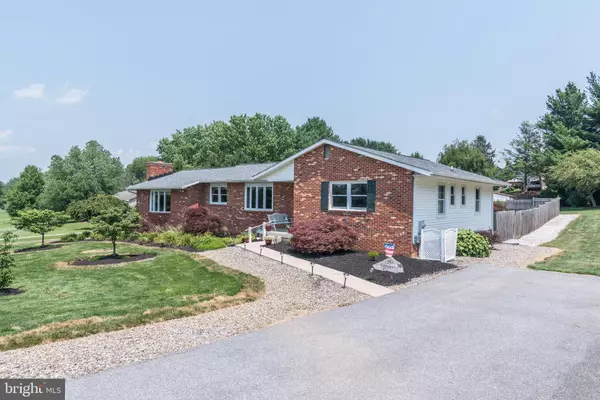For more information regarding the value of a property, please contact us for a free consultation.
1703 BACHMAN VALLEY DR Westminster, MD 21157
Want to know what your home might be worth? Contact us for a FREE valuation!

Our team is ready to help you sell your home for the highest possible price ASAP
Key Details
Sold Price $465,000
Property Type Single Family Home
Sub Type Detached
Listing Status Sold
Purchase Type For Sale
Square Footage 2,611 sqft
Price per Sqft $178
Subdivision Village Of Bachman
MLS Listing ID MDCR2000684
Sold Date 09/20/21
Style Ranch/Rambler
Bedrooms 4
Full Baths 2
Half Baths 1
HOA Y/N N
Abv Grd Liv Area 2,086
Originating Board BRIGHT
Year Built 1977
Annual Tax Amount $3,613
Tax Year 2021
Lot Size 0.929 Acres
Acres 0.93
Property Description
Move-in ready! This rancher designed for easy living is located just 3 miles from Westminster. Beautiful kitchen with woodstove and many recent updates including new dishwasher, double wall oven, cooktop, and garbage disposal. Large family room on main level with propane fireplace and bow window. Spacious sunroom(off kitchen) overlooks an in-ground pool and leads to a 24x12 composite deck, with an additional large concrete patio for entertaining any size group. Enjoy the large swing located on small wood patio
Many recent updates: New well pump(2020), Living room bow window(2020), above ground oil tank installed after the underground oil tank was sealed and closed and the soil tested (see MLS docs for test results and additional details) updated HVAC system and septic. New gutters and soffits on 3 sides of the house(2020) ,Leaf guard installed on entire house (2021), Roof replaced (2019)
Great house for year round entertaining !
Location
State MD
County Carroll
Zoning RESIDENTIAL
Rooms
Other Rooms Living Room, Dining Room, Primary Bedroom, Bedroom 3, Bedroom 4, Kitchen, Family Room, Foyer, Sun/Florida Room, Other, Workshop, Bathroom 2
Basement Connecting Stairway, Daylight, Partial, Full, Improved, Interior Access, Outside Entrance, Partially Finished, Rear Entrance, Space For Rooms, Sump Pump, Walkout Stairs, Windows, Workshop, Other
Main Level Bedrooms 3
Interior
Interior Features Built-Ins, Carpet, Ceiling Fan(s), Chair Railings, Dining Area, Entry Level Bedroom, Family Room Off Kitchen, Floor Plan - Open, Formal/Separate Dining Room, Kitchen - Eat-In, Kitchen - Table Space, Pantry, Primary Bath(s), Recessed Lighting, Soaking Tub, Stall Shower, Tub Shower, Water Treat System, Window Treatments, Wood Stove
Hot Water Electric
Heating Forced Air, Central, Baseboard - Electric, Humidifier
Cooling Central A/C, Ceiling Fan(s)
Flooring Carpet, Ceramic Tile, Concrete
Fireplaces Number 2
Equipment Built-In Microwave, Built-In Range, Cooktop, Dishwasher, Disposal, Dryer, Dryer - Electric, Energy Efficient Appliances, ENERGY STAR Dishwasher, Exhaust Fan, Extra Refrigerator/Freezer, Humidifier, Icemaker, Microwave, Oven - Double, Oven - Self Cleaning, Oven - Wall, Refrigerator, Stainless Steel Appliances, Surface Unit, Washer, Water Conditioner - Owned, Water Heater
Fireplace Y
Window Features Bay/Bow,Replacement,Screens,Sliding,Storm,Vinyl Clad
Appliance Built-In Microwave, Built-In Range, Cooktop, Dishwasher, Disposal, Dryer, Dryer - Electric, Energy Efficient Appliances, ENERGY STAR Dishwasher, Exhaust Fan, Extra Refrigerator/Freezer, Humidifier, Icemaker, Microwave, Oven - Double, Oven - Self Cleaning, Oven - Wall, Refrigerator, Stainless Steel Appliances, Surface Unit, Washer, Water Conditioner - Owned, Water Heater
Heat Source Oil, Propane - Leased, Wood
Exterior
Garage Spaces 3.0
Pool Fenced, In Ground, Vinyl
Utilities Available Cable TV, Propane, Under Ground
Water Access N
Roof Type Architectural Shingle
Accessibility None
Total Parking Spaces 3
Garage N
Building
Lot Description Cleared, Cul-de-sac, Front Yard, Landscaping, Level, No Thru Street, Rear Yard, SideYard(s), Trees/Wooded
Story 2
Sewer Community Septic Tank, Private Septic Tank
Water Well
Architectural Style Ranch/Rambler
Level or Stories 2
Additional Building Above Grade, Below Grade
Structure Type Dry Wall
New Construction N
Schools
Elementary Schools William Winchester
Middle Schools East
High Schools Winters Mill
School District Carroll County Public Schools
Others
Senior Community No
Tax ID 0707042663
Ownership Fee Simple
SqFt Source Assessor
Special Listing Condition Standard
Read Less

Bought with Cheryl A Frederick • Long & Foster Real Estate, Inc.



