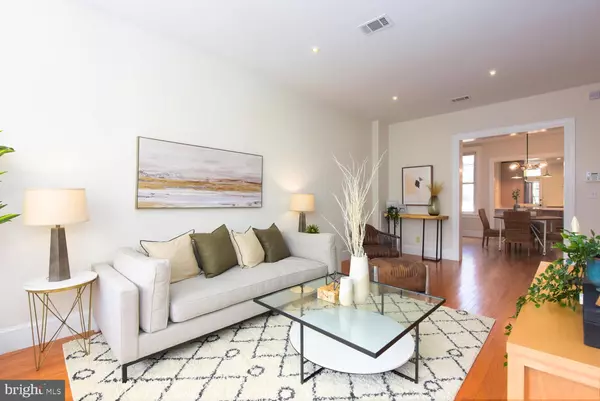For more information regarding the value of a property, please contact us for a free consultation.
125 RANDOLPH PL NW Washington, DC 20001
Want to know what your home might be worth? Contact us for a FREE valuation!

Our team is ready to help you sell your home for the highest possible price ASAP
Key Details
Sold Price $1,250,000
Property Type Townhouse
Sub Type Interior Row/Townhouse
Listing Status Sold
Purchase Type For Sale
Square Footage 2,607 sqft
Price per Sqft $479
Subdivision Bloomingdale
MLS Listing ID DCDC2014952
Sold Date 11/19/21
Style Victorian
Bedrooms 5
Full Baths 3
Half Baths 1
HOA Y/N N
Abv Grd Liv Area 1,764
Originating Board BRIGHT
Year Built 1911
Annual Tax Amount $7,220
Tax Year 2020
Lot Size 1,622 Sqft
Acres 0.04
Property Description
This Porchfront Victorian in the heart of the Bloomingdale Triangle is the perfect match. Tall, red brick and handsome it boasts 5BR/3.5BA and over 2600 sq ft. It has a sunny disposition thanks to its southern exposure, oversized windows and elevated status above Randolph Place NW. If you seek the independent type, this home comes with its own 2BR/1BA in-law suite with front and rear entrances and a separate HVAC system (both upper and lower HVAC replaced in 2019) for incredible income potential. Don't let the natural beauty and gorgeous original detail fool you, this home has had some serious work done. All of this and you get to walk out your door to the local farmer's market and Big Bear Cafe one block away, other Bloomingdale Triangle hot spots, including The Red Hen, Etabli, Baccio Pizzeria, Boundary Stone, The Pub & The People and more within two blocks and Shaw Metro within a half mile...wow. Interested? Here are the details:
The upper unit features 1700+ square feet and 3BR/2.5BA on two delightfully appointed levels. An inviting entry foyer leads to an expansive living room with a charming bayfront nook overlooking the wide front porch. The living room opens to a gracious central dining room lit by a large window and an elegant six light chandelier. A massive, brand new Calacatta Quartz peninsula and breakfast bar separates the open kitchen from the dining area and serves as the perfect place to entertain guests or hold more informal family gatherings. The new wine refrigerator underneath will also help keep the wine flowing as the chef prepares wonderful meals in a truly beautiful and well appointed space with Bosch cooktop, brand new GE wall oven, Quartz counters and a custom subway tile backsplash that runs all the way to the ceiling behind the modern range hood. Ample kitchen cabinetry is supplemented by one of the largest pantry closets you will ever see. A charming rear porch off the kitchen steps down to a paver patio that doubles as secure off street parking with a commercial rolltop garage door.
The upper level is comprised of a lovely south-facing primary suite with a walk-in custom closet and an updated en-suite bath. A skylit hallway leads to a generously sized second bedroom with custom Elfa closet and a third bedroom that opens to an enclosed sun porch that can serve as a perfect, light-filled home office. A full hall bath and a fabulous, bedroom level side by side, full-sized washer and dryer with a large workspace and additional storage round out the upper floor.
The lower level - with its front and rear entrance, an updated kitchen with brand new stainless steel appliances and Quartz counters, a separate HVAC system and its own washer/dryer - is an almost entirely separate 2BR/1BA in-law suite that offers outstanding income potential making 125 Randolph Place NW not only a beauty but also a wonderful investment opportunity.
Location
State DC
County Washington
Zoning RF-1
Rooms
Basement Connecting Stairway, Front Entrance, Rear Entrance, English, Fully Finished
Interior
Interior Features Kitchen - Gourmet, Breakfast Area, Kitchen - Island, Dining Area, Upgraded Countertops, Primary Bath(s), Wood Floors, Floor Plan - Open, Floor Plan - Traditional
Hot Water Electric
Heating Heat Pump(s), Forced Air, Programmable Thermostat, Zoned
Cooling Central A/C, Heat Pump(s), Ductless/Mini-Split, Programmable Thermostat, Zoned
Equipment Cooktop, Dishwasher, Disposal, Dryer - Front Loading, Oven - Wall, Range Hood, Refrigerator, Washer - Front Loading
Fireplace N
Appliance Cooktop, Dishwasher, Disposal, Dryer - Front Loading, Oven - Wall, Range Hood, Refrigerator, Washer - Front Loading
Heat Source Electric
Exterior
Garage Spaces 1.0
Water Access N
Accessibility None
Total Parking Spaces 1
Garage N
Building
Story 3
Foundation Brick/Mortar
Sewer Public Sewer
Water Public
Architectural Style Victorian
Level or Stories 3
Additional Building Above Grade, Below Grade
New Construction N
Schools
School District District Of Columbia Public Schools
Others
Senior Community No
Tax ID 3104//0002
Ownership Fee Simple
SqFt Source Assessor
Special Listing Condition Standard
Read Less

Bought with Jorge I Bohabot • Samson Properties



