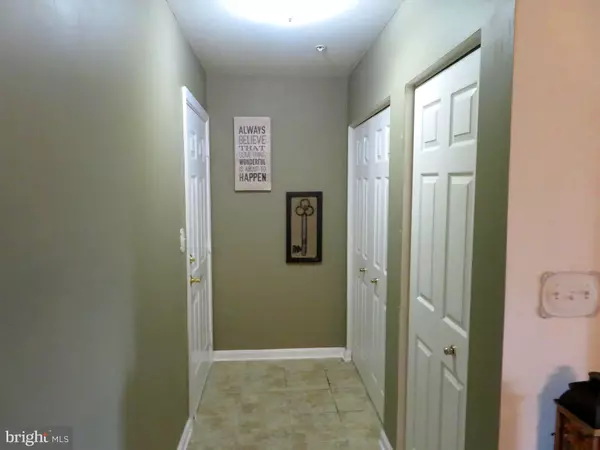For more information regarding the value of a property, please contact us for a free consultation.
309 RAIN WATER WAY #302 Glen Burnie, MD 21060
Want to know what your home might be worth? Contact us for a FREE valuation!

Our team is ready to help you sell your home for the highest possible price ASAP
Key Details
Sold Price $195,000
Property Type Condo
Sub Type Condo/Co-op
Listing Status Sold
Purchase Type For Sale
Square Footage 1,150 sqft
Price per Sqft $169
Subdivision Cromwell Fountain
MLS Listing ID MDAA443390
Sold Date 10/02/20
Style Traditional,Transitional
Bedrooms 2
Full Baths 2
Condo Fees $235/mo
HOA Y/N N
Abv Grd Liv Area 1,150
Originating Board BRIGHT
Year Built 2002
Annual Tax Amount $1,983
Tax Year 2019
Property Description
ENJOY LIFE IN THE TREETOPS IN THIS WONDERFULLY UPGRADED PENTHOUSE CONDO IN CROMWELL FOUNTAIN! LARGEST ( 3-BEDROOM) MODEL WHICH HAS BEEN CUSTOMIZED TO CREATE AN ENORMOUS GREAT ROOM WITH VAULTED CEILING AND ACCESS TO VERY SPACIOUS SCREEN IN PORCH. ADJACENT DINING AREA EASILY ACCOMMODATES 10 FOR GOLIDAY PARTIES! UPGRADED CARPET IS LIKE NEW. RECENTLY REMODELED (2018) EAT IN KITCHEN HAS ACCESS TO LARGE SCREENED PORCH AND FEATURES MOCHA CABINETRY, LIGHT QUARTZ TOPS AND NEARLY NEW SS APPLIANCES. SEPARATE DAY-LIT LAUNDRY ROOM WITH FULL SIZE WASHER AND DRYER. SPACIOUS CLOSETS IN EACH OF THE COMFORTABLE AND PRIVATE BEDROOMS. EXPOSURES ON TWO SIDES FOR PLENTY OF LIGHT AND TREETOP BREEZES. IF YOU HAVE BEEN WAITING FOR A REALLY STYLISH AND SPACIOUS CONDO IN DESIRABLE CROMWELL FOUNTAIN....THIS IS THE ONE! OPEN SUNDAY 8/123 2-4 PM. BE THE FIRST ONE IN THE DOOR. COVID PRECAUTIONS WILL BE TAKEN. PLEASE ASK FOR JOHN
Location
State MD
County Anne Arundel
Zoning R15
Rooms
Other Rooms Dining Room, Primary Bedroom, Bedroom 2, Kitchen, Foyer, Great Room, Laundry, Bathroom 1, Bathroom 2, Screened Porch
Main Level Bedrooms 2
Interior
Interior Features Breakfast Area, Carpet, Ceiling Fan(s), Combination Dining/Living, Dining Area, Entry Level Bedroom, Floor Plan - Open, Kitchen - Table Space, Primary Bath(s), Stall Shower, Tub Shower, Upgraded Countertops, Window Treatments
Hot Water Electric
Heating Central, Forced Air, Heat Pump(s)
Cooling Central A/C, Ceiling Fan(s)
Flooring Carpet, Tile/Brick
Equipment Built-In Microwave, Dishwasher, Disposal, Dryer - Electric, Icemaker, Oven - Self Cleaning, Oven/Range - Electric, Refrigerator, Stainless Steel Appliances, Stove, Washer, Water Heater
Furnishings No
Fireplace N
Appliance Built-In Microwave, Dishwasher, Disposal, Dryer - Electric, Icemaker, Oven - Self Cleaning, Oven/Range - Electric, Refrigerator, Stainless Steel Appliances, Stove, Washer, Water Heater
Heat Source Electric
Laundry Dryer In Unit, Main Floor, Washer In Unit
Exterior
Utilities Available Electric Available
Amenities Available Common Grounds, Pool - Outdoor, Pool Mem Avail
Water Access N
Accessibility None
Garage N
Building
Story 1
Unit Features Garden 1 - 4 Floors
Sewer Public Sewer
Water Public
Architectural Style Traditional, Transitional
Level or Stories 1
Additional Building Above Grade, Below Grade
New Construction N
Schools
School District Anne Arundel County Public Schools
Others
Pets Allowed Y
HOA Fee Include Common Area Maintenance,Ext Bldg Maint,Lawn Maintenance,Management,Parking Fee,Pool(s),Reserve Funds,Road Maintenance,Snow Removal,Trash
Senior Community No
Tax ID 020515190212721
Ownership Condominium
Security Features Intercom,Main Entrance Lock,Smoke Detector,Sprinkler System - Indoor
Acceptable Financing Cash, Conventional, FHA, Private, VA
Horse Property N
Listing Terms Cash, Conventional, FHA, Private, VA
Financing Cash,Conventional,FHA,Private,VA
Special Listing Condition Standard
Pets Allowed Cats OK, Dogs OK, Number Limit
Read Less

Bought with Joelle Dolch • Chaney Homes, LLC



