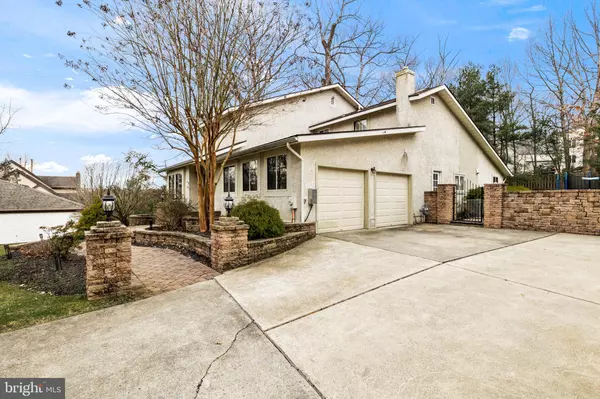For more information regarding the value of a property, please contact us for a free consultation.
82 HARROWGATE DR Cherry Hill, NJ 08003
Want to know what your home might be worth? Contact us for a FREE valuation!

Our team is ready to help you sell your home for the highest possible price ASAP
Key Details
Sold Price $615,000
Property Type Single Family Home
Sub Type Detached
Listing Status Sold
Purchase Type For Sale
Square Footage 2,892 sqft
Price per Sqft $212
Subdivision Fox Hollow
MLS Listing ID NJCD2016674
Sold Date 04/29/22
Style Colonial
Bedrooms 4
Full Baths 3
Half Baths 1
HOA Y/N N
Abv Grd Liv Area 2,892
Originating Board BRIGHT
Year Built 1986
Annual Tax Amount $12,985
Tax Year 2021
Lot Size 0.460 Acres
Acres 0.46
Lot Dimensions 0.00 x 0.00
Property Description
BEST & FINAL OFFERS DUE BY MONDAY - MARCH 7th - 10 am..
House goals achieved! If you're been waiting for a totally updated, open floorplan Fox Hollow stunner, today is your day. Nestled far back into a private lot, this beautiful contemporary home is one of a kind. As you enter you'll see that the entire home was top-to-bottom renovated just a few years ago. New engineered hardwood flooring spans throughout the entirety of the home, and white walls are the perfect blank canvas for your own personal touches. The front formal living room at the front of the home is a beautiful first impression, and would easily lend itself to a formal sitting room, music room, or a more relaxed space. A dining room bridges the formal space with the heart of the home, and is spacious enough for any holiday gathering. A huge and gorgeous family room features a cozy fireplace flanked by doors on both sides, and is large enough to accommodate any configuration of furniture. Attached to the family room is a showpiece kitchen - take in the huge center island, white cabinetry, Viking stainless steel appliances, recessed and accent lighting, subway tile backsplash, quartz countertops, pantry storage, and a layout that is sure to delight any cook. On this level you will also find an ensuite bedroom, complete with a full bathroom - wonderful for first floor living or could be additional multifunctional space. A separate office / homework room keeps you on task while not separating you from the downstairs. The second floor does not disappoint - upstairs is as beautiful as downstairs! An oversized primary suite features upgraded flooring, tons of closet space, and a skylit, spa-like luxury bathroom that you will fall in love with. An oversized soaking tub stands alone, and the huge oversized shower has two shower heads and gorgeous tile work. Dual vanities and gorgeous herringbone floors really make this a standout amenity. Also on this level - two additional bedrooms, both with wonderful closet space and plenty of room to escape. They share an updated main hall bath, which smartly featured dual vanities and a divided shower space. The awesomeness of this home isn't limited to indoors... head outside to a beautiful yard! A huge paver patio gives you tons of functional space, while a huge open grassy area fulfills your dreams of a big green yard. This location is unbeatable -you're in the heart of the east side and just minutes to major roadways. Enjoy easy Cherry Hill living thanks to upscale shopping, renowned restaurants & bars, big box & grocery shopping, sports facilities, recreational & health destinations, spas & salons, hiking trails, playgrounds and more. Mere minutes to Cherry Hill East, Stockton and Beck or Rosa. This is an unbelievable opportunity to make something special YOURS.
Location
State NJ
County Camden
Area Cherry Hill Twp (20409)
Zoning RES
Rooms
Other Rooms Living Room, Dining Room, Primary Bedroom, Bedroom 3, Bedroom 4, Kitchen, Family Room, Bedroom 1, Study, Laundry
Main Level Bedrooms 1
Interior
Interior Features Kitchen - Eat-In, Primary Bath(s), Skylight(s), Stall Shower, Crown Moldings, Dining Area, Entry Level Bedroom, Family Room Off Kitchen, Kitchen - Gourmet, Kitchen - Island, Pantry, Recessed Lighting, Walk-in Closet(s), Window Treatments, Wood Floors, Ceiling Fan(s)
Hot Water Natural Gas
Heating Forced Air
Cooling Central A/C
Flooring Hardwood
Fireplaces Type Brick, Electric
Equipment Dishwasher, Disposal, Oven - Double, Oven - Wall, Refrigerator, Built-In Microwave, Cooktop, Exhaust Fan, Microwave, Oven - Self Cleaning, Oven/Range - Gas, Range Hood, Six Burner Stove, Stainless Steel Appliances, Water Heater
Fireplace Y
Appliance Dishwasher, Disposal, Oven - Double, Oven - Wall, Refrigerator, Built-In Microwave, Cooktop, Exhaust Fan, Microwave, Oven - Self Cleaning, Oven/Range - Gas, Range Hood, Six Burner Stove, Stainless Steel Appliances, Water Heater
Heat Source Natural Gas
Laundry Main Floor
Exterior
Exterior Feature Patio(s), Brick
Parking Features Inside Access, Garage - Side Entry
Garage Spaces 6.0
Fence Fully
Water Access N
Roof Type Shingle,Pitched
Accessibility None
Porch Patio(s), Brick
Attached Garage 2
Total Parking Spaces 6
Garage Y
Building
Lot Description Front Yard, Rear Yard, SideYard(s), Level, Open, Secluded
Story 2
Foundation Crawl Space
Sewer Public Sewer
Water Public
Architectural Style Colonial
Level or Stories 2
Additional Building Above Grade, Below Grade
Structure Type Cathedral Ceilings
New Construction N
Schools
Elementary Schools Richard Stockton E.S.
Middle Schools Henry C. Beck M.S.
High Schools Cherry Hill High - East
School District Cherry Hill Township Public Schools
Others
Pets Allowed N
Senior Community No
Tax ID 09-00518 01-00007
Ownership Fee Simple
SqFt Source Assessor
Acceptable Financing Cash, Conventional, FHA, VA
Listing Terms Cash, Conventional, FHA, VA
Financing Cash,Conventional,FHA,VA
Special Listing Condition Standard
Read Less

Bought with Cecily Y Cao • RE/MAX ONE Realty-Moorestown



