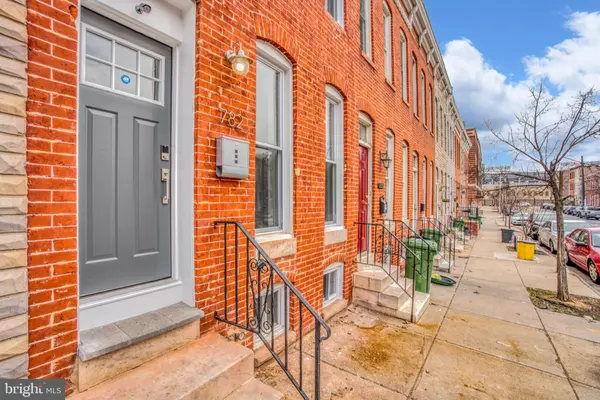For more information regarding the value of a property, please contact us for a free consultation.
782 W CROSS ST Baltimore, MD 21230
Want to know what your home might be worth? Contact us for a FREE valuation!

Our team is ready to help you sell your home for the highest possible price ASAP
Key Details
Sold Price $254,000
Property Type Townhouse
Sub Type Interior Row/Townhouse
Listing Status Sold
Purchase Type For Sale
Square Footage 1,780 sqft
Price per Sqft $142
Subdivision Washington Village
MLS Listing ID MDBA493202
Sold Date 01/31/20
Style Federal
Bedrooms 3
Full Baths 2
Half Baths 1
HOA Y/N N
Abv Grd Liv Area 1,480
Originating Board BRIGHT
Year Built 1900
Annual Tax Amount $2,581
Tax Year 2019
Property Description
Incredible renovation right in the heart of Pigtown! Featuring 3 bedrooms above grade, a finished basement, multiple outdoor living spaces and private parking, this home is a one-of-a-kind packed with amenities! The extra-wide main level includes an open floor plan with hardwood floors, trendy custom railings, recessed lights in the stairs, exposed brick walls, and a unique accent ceiling. Heading to the kitchen, there is a half bath plus ample space for a dining room table. The kitchen is a chef's dream and includes large shaker-style cabinets, quartz counter tops, tile back splash, stainless steel appliances and a large island. The waterproofed basement includes a second living area with over 7' of overhead clearance, a chic full bathroom, and a crawlspace with storage for all of your seasonal belongings! Upstairs features two sizable guest bedrooms, a spare full bathroom and laundry for convenience. The master suite is truly exceptional, with a large closet, en suite bathroom and private balcony. Best of all, there's a huge private parking space on the rear of the property! This amenity-rich home packs a huge punch and is ready for you to move in!
Location
State MD
County Baltimore City
Zoning R-8
Rooms
Basement Other
Interior
Interior Features Carpet, Combination Kitchen/Dining, Combination Kitchen/Living, Combination Dining/Living, Floor Plan - Open, Kitchen - Gourmet, Primary Bath(s), Recessed Lighting, Walk-in Closet(s), Wood Floors
Hot Water Electric
Heating Central
Cooling Central A/C
Equipment Built-In Microwave, Dishwasher, Disposal, Dryer, Microwave, Oven/Range - Gas, Refrigerator, Washer, Water Heater
Fireplace N
Appliance Built-In Microwave, Dishwasher, Disposal, Dryer, Microwave, Oven/Range - Gas, Refrigerator, Washer, Water Heater
Heat Source Natural Gas
Laundry Has Laundry, Upper Floor
Exterior
Water Access N
View City
Roof Type Flat
Accessibility None
Garage N
Building
Story 3+
Sewer Public Septic
Water Public
Architectural Style Federal
Level or Stories 3+
Additional Building Above Grade, Below Grade
New Construction N
Schools
School District Baltimore City Public Schools
Others
Senior Community No
Tax ID 0321120922 024
Ownership Fee Simple
SqFt Source Estimated
Special Listing Condition Standard
Read Less

Bought with Luis C Martins • Douglas Realty LLC



