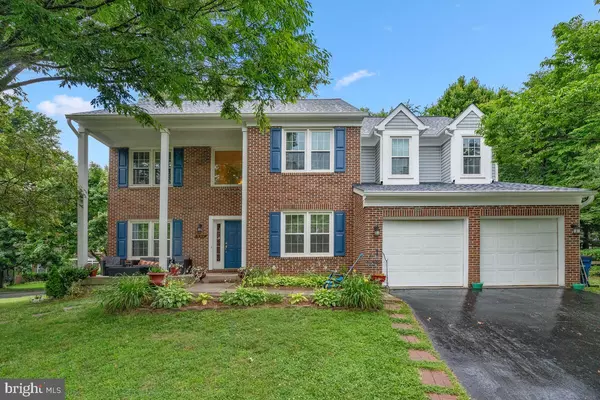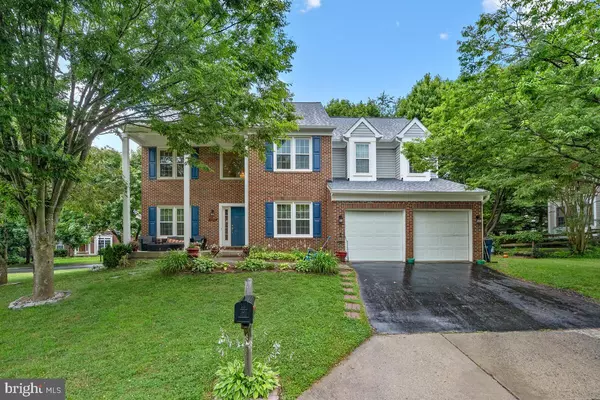For more information regarding the value of a property, please contact us for a free consultation.
9317 SEVERN TER Gaithersburg, MD 20879
Want to know what your home might be worth? Contact us for a FREE valuation!

Our team is ready to help you sell your home for the highest possible price ASAP
Key Details
Sold Price $700,000
Property Type Single Family Home
Sub Type Detached
Listing Status Sold
Purchase Type For Sale
Square Footage 3,424 sqft
Price per Sqft $204
Subdivision Sharon Woods
MLS Listing ID MDMC2003590
Sold Date 09/04/21
Style Traditional
Bedrooms 4
Full Baths 3
Half Baths 1
HOA Fees $40/mo
HOA Y/N Y
Abv Grd Liv Area 3,424
Originating Board BRIGHT
Year Built 1994
Annual Tax Amount $6,351
Tax Year 2020
Lot Size 0.301 Acres
Acres 0.3
Property Description
OPEN SUN 7/25 12-3 PM. A GREAT price for this spacious and sun filled 3424 total SF, 4 BR, 3.5 BA amazing corner lot house. Easy access to I-270 and close to retail & restaurants, on a quiet residential closed neighborhood. Excellent curb appeal is provided by the winding walkway amidst shrubs and flowers leading up to the front porch with beautiful white columns. The main level offers great circular flow with versatile spaces for today's way of living. The two-story foyer leads to a formal living room opening to a lovely formal dining room. A kitchen with a breakfast nook offers; wood cabinetry, ceramic floor tiling, granite countertops, open to an massive family room bathed with sunlight with a wall of glass patio doors, gas burning fireplace with a full length ceramic tile feature and mantle. Both the breakfast nook and family room open to the beautiful deck, perfect for alfresco entertaining. A half bathroom, library/ office, large laundry room and coat closet complete the main level with access to the large two car garage. The upper level features a massive master bedroom boasting large bay windows, a light/ceiling fan combo and a large walk-in closet. Unwind in the neutral en suite master bathroom featuring a double sink vanity and toilet, jetted bathtub and a shower. The upstairs hall bathroom offers a shower/tub combo, white sink double vanity and toilet. Bedroom two offers enough space for a large kids hangout area and an office. Two additional bedrooms with great light and closets. The lower level offers an emaculate full kitchen, large storage space, home theater, and a large bedroom with a walk-in closet. The lower level is completed with a barn-door bathroom with beautiful double sink vanity, toilet, storage and standing shower. The lower level was fully renovated in 2017. New roof and large gutters were installed in 2019, new windows with lifetime warranty installed in 2016 and new upper level HVAC unit installed in 2016. Don't miss - This house represents amazing value for the space, natural light, fabulous yard and location - great for indoor & outdoor entertaining, working from home and today's family living.
Location
State MD
County Montgomery
Zoning R200
Rooms
Basement Other
Interior
Hot Water Natural Gas
Heating Forced Air
Cooling Central A/C
Flooring Hardwood, Ceramic Tile, Carpet
Fireplaces Number 1
Fireplace Y
Heat Source Electric
Exterior
Parking Features Inside Access, Garage - Front Entry
Garage Spaces 2.0
Water Access N
Roof Type Shingle
Accessibility Level Entry - Main
Attached Garage 2
Total Parking Spaces 2
Garage Y
Building
Lot Description Corner, Backs to Trees
Story 2
Sewer Public Sewer
Water Public
Architectural Style Traditional
Level or Stories 2
Additional Building Above Grade, Below Grade
Structure Type 9'+ Ceilings
New Construction N
Schools
School District Montgomery County Public Schools
Others
HOA Fee Include Trash,Common Area Maintenance
Senior Community No
Tax ID 160902859031
Ownership Fee Simple
SqFt Source Assessor
Horse Property N
Special Listing Condition Standard
Read Less

Bought with Susan Motaghi • Maharzada Realtors Inc.



