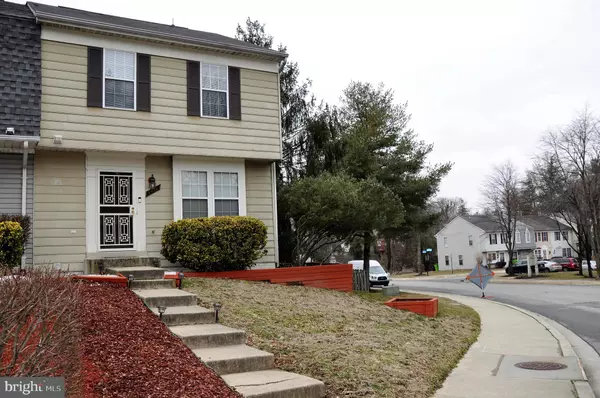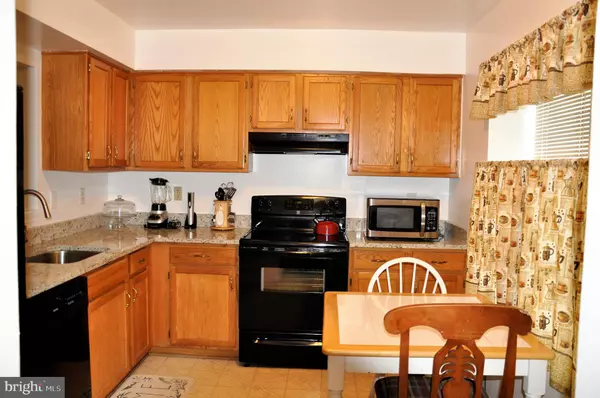For more information regarding the value of a property, please contact us for a free consultation.
1001 HUNTSWORTH CT Capitol Heights, MD 20743
Want to know what your home might be worth? Contact us for a FREE valuation!

Our team is ready to help you sell your home for the highest possible price ASAP
Key Details
Sold Price $290,000
Property Type Townhouse
Sub Type End of Row/Townhouse
Listing Status Sold
Purchase Type For Sale
Square Footage 1,240 sqft
Price per Sqft $233
Subdivision London Woods
MLS Listing ID MDPG596664
Sold Date 05/27/21
Style Colonial
Bedrooms 3
Full Baths 2
Half Baths 2
HOA Fees $55/ann
HOA Y/N Y
Abv Grd Liv Area 1,240
Originating Board BRIGHT
Year Built 1991
Annual Tax Amount $3,529
Tax Year 2021
Lot Size 1,807 Sqft
Acres 0.04
Property Description
WELL MAINTAINED Three Level End Unit Townhouse, 3 Bedrooms, 2 full Bathrooms and 1 half Bathrooms with one additional half bath rough in on lower level. Freshly Painted, New Furnace installed in 2020, New Washer & Dryer in 2018, Granite Countertops, New Floors installed in all three bedrooms and basement. An effortless flow between the eat in kitchen with a pass through to the dining room and a sunken living room. The upstairs has a Master Bedroom with private bath, two additional bedrooms with a hall bathroom. A finished basement offers additional space to entertain. One Reserved parking space and plenty of visitors parking available. Close to two Metro Stops- Capitol Heights & Addison Road, Minutes to Restaurants, Shopping Centers, Andrews Air Force Base, National Harbor, MGM, Washington, DC, major roadways- Route 4 and I495/95. This one will not last long! Come see your new home before its gone.
Location
State MD
County Prince Georges
Zoning RT
Rooms
Basement Connecting Stairway, Daylight, Partial, Full, Heated, Interior Access, Outside Entrance, Rear Entrance, Rough Bath Plumb, Sump Pump, Windows
Interior
Interior Features Attic, Ceiling Fan(s), Dining Area, Floor Plan - Traditional, Kitchen - Eat-In, Kitchen - Table Space, Sprinkler System, Upgraded Countertops
Hot Water Electric
Heating Heat Pump(s)
Cooling Central A/C
Equipment Dishwasher, Disposal, Dryer, Oven/Range - Electric, Range Hood, Refrigerator, Stove, Washer, Water Heater
Fireplace N
Appliance Dishwasher, Disposal, Dryer, Oven/Range - Electric, Range Hood, Refrigerator, Stove, Washer, Water Heater
Heat Source Natural Gas
Laundry Basement, Dryer In Unit, Washer In Unit
Exterior
Garage Spaces 1.0
Parking On Site 1
Amenities Available Tot Lots/Playground
Water Access N
Street Surface Black Top
Accessibility 2+ Access Exits
Total Parking Spaces 1
Garage N
Building
Lot Description Corner, Landscaping, No Thru Street
Story 3
Sewer Public Sewer
Water Public
Architectural Style Colonial
Level or Stories 3
Additional Building Above Grade, Below Grade
New Construction N
Schools
School District Prince George'S County Public Schools
Others
HOA Fee Include Snow Removal,Trash,Common Area Maintenance
Senior Community No
Tax ID 17182029312
Ownership Fee Simple
SqFt Source Assessor
Security Features Carbon Monoxide Detector(s),Exterior Cameras,Monitored,Smoke Detector,Sprinkler System - Indoor,Window Grills
Acceptable Financing Cash, Conventional, FHA, VA
Listing Terms Cash, Conventional, FHA, VA
Financing Cash,Conventional,FHA,VA
Special Listing Condition Standard
Read Less

Bought with Christopher Cummings • Keller Williams Capital Properties



