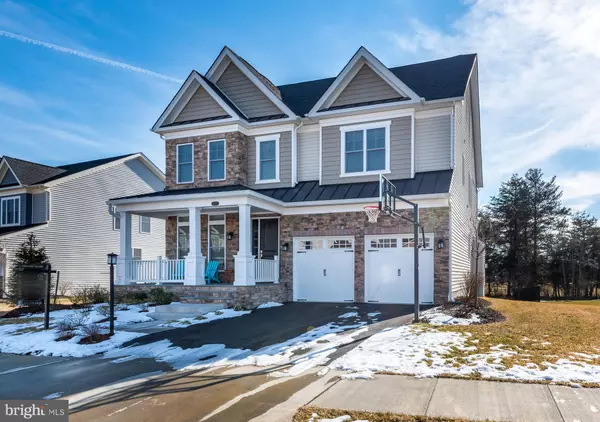For more information regarding the value of a property, please contact us for a free consultation.
15217 SKY VALLEY DR Haymarket, VA 20169
Want to know what your home might be worth? Contact us for a FREE valuation!

Our team is ready to help you sell your home for the highest possible price ASAP
Key Details
Sold Price $850,000
Property Type Single Family Home
Sub Type Detached
Listing Status Sold
Purchase Type For Sale
Square Footage 4,286 sqft
Price per Sqft $198
Subdivision Dominion Valley Country Club
MLS Listing ID VAPW514552
Sold Date 03/26/21
Style Craftsman
Bedrooms 4
Full Baths 4
Half Baths 1
HOA Fees $160/mo
HOA Y/N Y
Abv Grd Liv Area 3,118
Originating Board BRIGHT
Year Built 2019
Annual Tax Amount $7,298
Tax Year 2020
Lot Size 9,313 Sqft
Acres 0.21
Property Description
Absolutely stunning Fincastle Model in amenity rich DVCC Only 2 years old Wonderful private yard backing to trees Elegant stone facade Inviting front porch Open concept floor plan boasting fabulous gourmet kitchen with an oversized center island, stylish light gray self-closing cabinetry, custom back-splash, stainless steel appliances and a huge walk-in pantry Large casual dining area Spacious great room off of kitchen with a gas Fire Place Main level home office Gleaming wood floors on the main level, stairs and the upper level hallway Large Owner's Suite featuring a sitting area, two walk-in closets, an elegant recessed ceiling, a spa-like bathroom with separate vanities, an oversized shower and custom tiles Princess Suite with a full bath and a large walk-in closet Two generous secondary bedrooms 3rd full bath on the upper lvl with a dual sink and upgraded tiles Sought-after upper lvl laundry room Expansive, fully finished walk-up basement featuring a full bath, a huge rec room and ample storage Maintenance free deck, a patio and a fully fenced backyard Award winning schools Amenities include: Arnold Palmer Signature Golf Corse, newly renovated Clubhouse, state-of-the-art Sports Pavilion, 5 swimming pools including an indoor pool, tennis and basketball courts, playgrounds, miles of walking/biking trails and two fishing ponds
Location
State VA
County Prince William
Zoning RPC
Rooms
Other Rooms Dining Room, Primary Bedroom, Bedroom 2, Bedroom 3, Bedroom 4, Kitchen, Den, Great Room, Laundry, Office
Basement Fully Finished, Rear Entrance
Interior
Interior Features Combination Kitchen/Dining, Family Room Off Kitchen, Floor Plan - Open, Kitchen - Gourmet, Kitchen - Island, Recessed Lighting, Walk-in Closet(s), Wood Floors
Hot Water Natural Gas
Heating Zoned, Forced Air
Cooling Central A/C
Flooring Hardwood, Carpet
Fireplaces Number 1
Fireplaces Type Gas/Propane
Equipment Built-In Microwave, Cooktop, Dishwasher, Disposal, Exhaust Fan, Icemaker, Microwave, Oven - Wall, Refrigerator, Stainless Steel Appliances
Fireplace Y
Appliance Built-In Microwave, Cooktop, Dishwasher, Disposal, Exhaust Fan, Icemaker, Microwave, Oven - Wall, Refrigerator, Stainless Steel Appliances
Heat Source Natural Gas
Laundry Upper Floor
Exterior
Exterior Feature Deck(s), Patio(s)
Parking Features Garage - Front Entry, Garage Door Opener
Garage Spaces 4.0
Fence Fully
Amenities Available Basketball Courts, Bike Trail, Club House, Exercise Room, Gated Community, Golf Club, Golf Course, Golf Course Membership Available, Jog/Walk Path, Meeting Room, Picnic Area, Pool - Indoor, Pool - Outdoor, Putting Green, Tennis Courts, Tot Lots/Playground, Volleyball Courts
Water Access N
Accessibility 2+ Access Exits
Porch Deck(s), Patio(s)
Attached Garage 2
Total Parking Spaces 4
Garage Y
Building
Lot Description Backs to Trees, Private
Story 3
Sewer Public Sewer
Water Public
Architectural Style Craftsman
Level or Stories 3
Additional Building Above Grade, Below Grade
Structure Type 9'+ Ceilings,Tray Ceilings
New Construction N
Schools
Elementary Schools Gravely
Middle Schools Ronald Wilson Reagan
High Schools Battlefield
School District Prince William County Public Schools
Others
HOA Fee Include Common Area Maintenance,Management,Pool(s),Security Gate,Snow Removal,Trash
Senior Community No
Tax ID 7299-67-4680
Ownership Fee Simple
SqFt Source Assessor
Security Features Security Gate,Security System,Smoke Detector
Horse Property N
Special Listing Condition Standard
Read Less

Bought with Bradley J Meletti • Samson Properties



