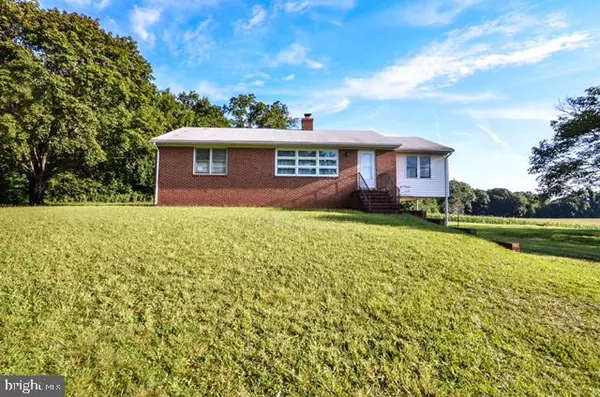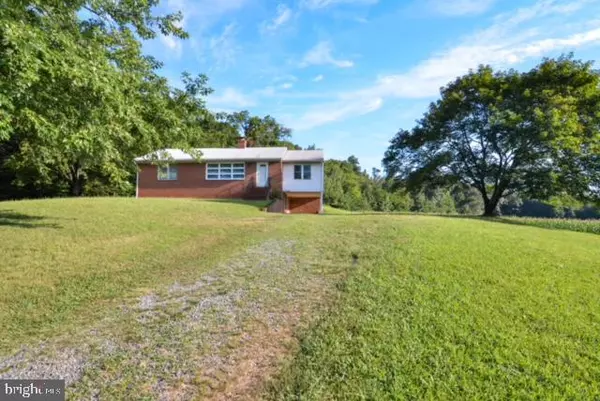For more information regarding the value of a property, please contact us for a free consultation.
10999 KINGS HWY Montross, VA 22520
Want to know what your home might be worth? Contact us for a FREE valuation!

Our team is ready to help you sell your home for the highest possible price ASAP
Key Details
Sold Price $174,999
Property Type Single Family Home
Sub Type Detached
Listing Status Sold
Purchase Type For Sale
Square Footage 2,328 sqft
Price per Sqft $75
Subdivision None Available
MLS Listing ID VAWE117674
Sold Date 03/05/21
Style Raised Ranch/Rambler
Bedrooms 2
Full Baths 1
HOA Y/N N
Abv Grd Liv Area 1,752
Originating Board BRIGHT
Year Built 1966
Annual Tax Amount $880
Tax Year 2020
Lot Size 1.000 Acres
Acres 1.0
Property Description
PRICED TO SELL AND ABSOLUTELY NO HOA!! A great all brick 2 BR/ 1 Full bath Raised Rancher home on 1 Acre with endless possibilities for the new owner. Total Living Sq. Ft. is 1752. This Home was built in 1966, and has stood the test of time. All natural and original Hardwood flooring and original cabinets. Kitchen with Dining Area, Large Living Room with all Hardwood floors, Bathroom with tub/Shower and original ceramic tile. Partially finished Basement area with Washer/ dryer Hookups. Minutes to Westmoreland State Park, Colonial Beach and Shopping. This Home is being Sold in "AS IS" condition. Buyer to pay for all Inspections, and Well, Septic and Home inspections and are for Informational Purposes only, Unless paying by Cash, you must be Lender Pre-qualified in this price point to be Shown this Home.
Location
State VA
County Westmoreland
Zoning R
Rooms
Other Rooms Living Room, Bedroom 2, Kitchen, Basement, Bedroom 1, Other, Bathroom 1, Attic
Basement Partially Finished
Main Level Bedrooms 2
Interior
Interior Features Attic, Ceiling Fan(s), Combination Kitchen/Dining, Floor Plan - Traditional, Wood Floors
Hot Water Electric
Heating Baseboard - Electric, Other
Cooling Ceiling Fan(s), Window Unit(s)
Flooring Hardwood
Fireplaces Number 1
Fireplaces Type Mantel(s)
Equipment Oven/Range - Electric, Refrigerator, Washer/Dryer Hookups Only
Furnishings No
Fireplace Y
Appliance Oven/Range - Electric, Refrigerator, Washer/Dryer Hookups Only
Heat Source Electric
Laundry Basement, Hookup
Exterior
Garage Spaces 3.0
Utilities Available Cable TV
Water Access N
View Trees/Woods
Roof Type Architectural Shingle
Accessibility None
Total Parking Spaces 3
Garage N
Building
Lot Description Backs to Trees, Cleared, Front Yard, Rural, Sloping
Story 2
Sewer Septic = # of BR
Water Well
Architectural Style Raised Ranch/Rambler
Level or Stories 2
Additional Building Above Grade, Below Grade
New Construction N
Schools
Elementary Schools Call School Board
Middle Schools Call School Board
High Schools Call School Board
School District Westmoreland County Public Schools
Others
Pets Allowed Y
Senior Community No
Tax ID 11165-1
Ownership Fee Simple
SqFt Source Estimated
Acceptable Financing Cash, FHA, Conventional
Listing Terms Cash, FHA, Conventional
Financing Cash,FHA,Conventional
Special Listing Condition Standard
Pets Allowed No Pet Restrictions
Read Less

Bought with Betty Westerlund • Town & Country Elite Realty, LLC.



