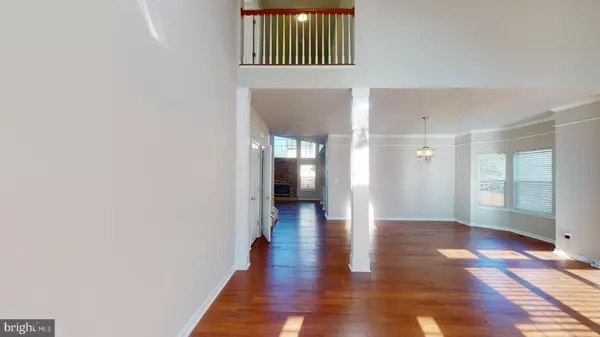For more information regarding the value of a property, please contact us for a free consultation.
9418 ARDWICK ARDMORE RD Springdale, MD 20774
Want to know what your home might be worth? Contact us for a FREE valuation!

Our team is ready to help you sell your home for the highest possible price ASAP
Key Details
Sold Price $580,000
Property Type Single Family Home
Sub Type Detached
Listing Status Sold
Purchase Type For Sale
Square Footage 4,854 sqft
Price per Sqft $119
Subdivision Springdale
MLS Listing ID MDPG592434
Sold Date 03/29/21
Style Colonial
Bedrooms 4
Full Baths 4
HOA Fees $26/mo
HOA Y/N Y
Abv Grd Liv Area 3,236
Originating Board BRIGHT
Year Built 1997
Annual Tax Amount $7,882
Tax Year 2021
Lot Size 8,759 Sqft
Acres 0.2
Property Description
****Back on the Market!!!****New Year, New Home! What a way to get 2021 started with this 3200+ sq ft former model home!!! Unlimited amounts of natural light and updated to feel like a brand new home. Updated features include brand new hardwoods throughout main level, brand new stainless steel appliances, new granite countertops, freshly painted and brand new carpet throughout. Home has a 2 story family room with lots of windows, updated hearth for the stone accented fireplace , updated vanities in many of the bathrooms and a main level bedroom! But wait, there's so much more...Basement is fully finished with full bath, new carpet and additional rooms that can be used however you desire. Home has a 1 year old roof, like new HVAC system (4 yrs old) and brand new garage door! This home just needs a new owner to make it complete! Come see it Today...
Location
State MD
County Prince Georges
Zoning R80
Rooms
Basement Connecting Stairway, Full, Fully Finished, Outside Entrance
Main Level Bedrooms 1
Interior
Interior Features Carpet, Ceiling Fan(s), Crown Moldings, Entry Level Bedroom, Family Room Off Kitchen, Floor Plan - Open, Formal/Separate Dining Room, Kitchen - Eat-In, Kitchen - Island, Kitchen - Table Space, Pantry, Walk-in Closet(s), Window Treatments, Wood Floors
Hot Water Natural Gas, 60+ Gallon Tank
Heating Forced Air
Cooling Central A/C
Fireplaces Number 1
Fireplaces Type Gas/Propane, Stone
Equipment Built-In Microwave, Dishwasher, Disposal, Dryer - Electric, Oven/Range - Electric, Refrigerator, Stove, Washer
Fireplace Y
Appliance Built-In Microwave, Dishwasher, Disposal, Dryer - Electric, Oven/Range - Electric, Refrigerator, Stove, Washer
Heat Source Natural Gas
Laundry Main Floor
Exterior
Parking Features Garage - Front Entry
Garage Spaces 2.0
Water Access N
Accessibility 2+ Access Exits
Attached Garage 2
Total Parking Spaces 2
Garage Y
Building
Story 3
Sewer Public Sewer
Water Public
Architectural Style Colonial
Level or Stories 3
Additional Building Above Grade, Below Grade
Structure Type Dry Wall
New Construction N
Schools
School District Prince George'S County Public Schools
Others
Senior Community No
Tax ID 17202189504
Ownership Fee Simple
SqFt Source Assessor
Acceptable Financing FHA, Conventional, Cash, VA
Horse Property N
Listing Terms FHA, Conventional, Cash, VA
Financing FHA,Conventional,Cash,VA
Special Listing Condition Standard
Read Less

Bought with Irvin Kenny • Bennett Realty Solutions



