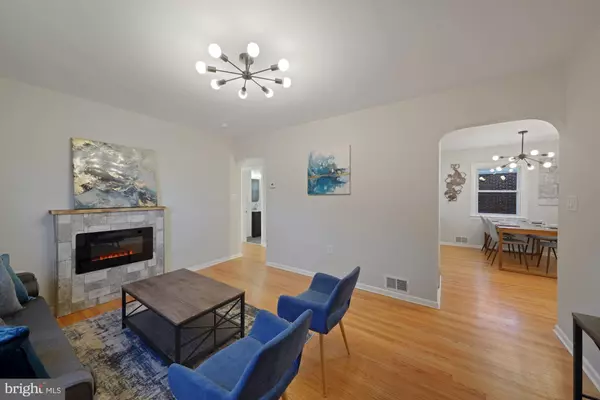For more information regarding the value of a property, please contact us for a free consultation.
3407 JEFFERSON ST Hyattsville, MD 20782
Want to know what your home might be worth? Contact us for a FREE valuation!

Our team is ready to help you sell your home for the highest possible price ASAP
Key Details
Sold Price $465,000
Property Type Single Family Home
Sub Type Detached
Listing Status Sold
Purchase Type For Sale
Square Footage 2,118 sqft
Price per Sqft $219
Subdivision Clearwood
MLS Listing ID MDPG594182
Sold Date 03/02/21
Style Cape Cod
Bedrooms 4
Full Baths 3
HOA Y/N N
Abv Grd Liv Area 1,254
Originating Board BRIGHT
Year Built 1940
Annual Tax Amount $4,494
Tax Year 2020
Lot Size 5,500 Sqft
Acres 0.13
Property Description
Location! Location! Location! You will love this super cute, fully renovated home from top to bottom by Shanti Homes located .5 miles to the metro on a lovely tree lined street. Featuring 2,100 square feet of comfortable living space, this home offers a stunning kitchen, separate dining room, 3 luxe baths, a home office/gym, a fully finished basement, fully fenced huge backyard with patio, refinished hard wood floors, mud room and a driveway for 2 cars. Additional features include a new roof with new gutters and downspouts, HVAC, hot water heater, new lighting, interior doors, hardware, electric fireplace, and professional landscaping. This turn-key home is also convenient to the UMD, Hyattsville Arts District, Heurich Dog Park, Magruder Playground, favorite restaurants and more.
Location
State MD
County Prince Georges
Zoning R55
Rooms
Basement Fully Finished, Walkout Stairs
Main Level Bedrooms 2
Interior
Interior Features Entry Level Bedroom, Floor Plan - Traditional, Kitchen - Gourmet, Recessed Lighting, Soaking Tub, Tub Shower, Upgraded Countertops, Wood Floors, Dining Area
Hot Water Natural Gas
Heating Forced Air
Cooling Central A/C
Flooring Hardwood, Ceramic Tile, Vinyl
Fireplaces Number 1
Fireplaces Type Electric
Equipment Built-In Microwave, Dishwasher, Disposal, Dryer, Exhaust Fan, Oven/Range - Gas, Refrigerator, Stainless Steel Appliances, Washer, Water Heater
Fireplace Y
Appliance Built-In Microwave, Dishwasher, Disposal, Dryer, Exhaust Fan, Oven/Range - Gas, Refrigerator, Stainless Steel Appliances, Washer, Water Heater
Heat Source Natural Gas
Laundry Lower Floor
Exterior
Exterior Feature Patio(s)
Garage Spaces 1.0
Fence Fully
Water Access N
Roof Type Shingle
Accessibility None
Porch Patio(s)
Total Parking Spaces 1
Garage N
Building
Story 1.5
Sewer Public Sewer
Water Public
Architectural Style Cape Cod
Level or Stories 1.5
Additional Building Above Grade, Below Grade
New Construction N
Schools
School District Prince George'S County Public Schools
Others
Senior Community No
Tax ID 17161823285
Ownership Fee Simple
SqFt Source Assessor
Special Listing Condition Standard
Read Less

Bought with Jocelyn I Vas • Compass



