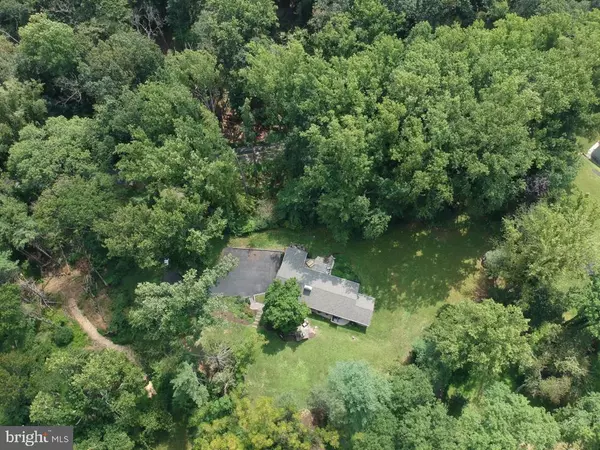For more information regarding the value of a property, please contact us for a free consultation.
5001 PYLES FORD RD Wilmington, DE 19807
Want to know what your home might be worth? Contact us for a FREE valuation!

Our team is ready to help you sell your home for the highest possible price ASAP
Key Details
Sold Price $815,000
Property Type Single Family Home
Sub Type Detached
Listing Status Sold
Purchase Type For Sale
Square Footage 3,950 sqft
Price per Sqft $206
Subdivision Owls Nest
MLS Listing ID DENC2006042
Sold Date 11/05/21
Style Ranch/Rambler
Bedrooms 4
Full Baths 3
HOA Y/N N
Abv Grd Liv Area 3,075
Originating Board BRIGHT
Year Built 1955
Annual Tax Amount $5,033
Tax Year 2021
Lot Size 2.100 Acres
Acres 2.1
Lot Dimensions 0.00 x 0.00
Property Description
Beautiful hillside Ranch tucked away on a private two-acre lot in a central Greenville location neighboring Fieldstone Golf Club. This four-bedroom, three full bath home features open entertaining spaces both inside and outside. Arrive to a tranquil setting with mature trees, professional landscaping and scenic views. A welcoming staircase leads to a lovely stone patio with a fireplace and brick pizza oven. Enter the front door to a wide open floor plan with walnut, hand-scraped hardwood flooring, a brick fireplace with working wood stove, fresh paint and custom woodwork. A gorgeous kitchen is at the heart of the home and features: a 9 center Island, honed Carrera marble counters, a custom tile backsplash, painted maple cabinetry, a farmhouse sink, high end stainless-steel appliances, pendant lighting, new fixtures, new hardware and more. The kitchen has great flow into the living and dining rooms and leads into a cozy and bright sunroom addition. The temperature-controlled sunroom has new casement windows, a brick accent wall, and new sliding doors opening to an outdoor balcony space. A long hallway leads to three spacious bedrooms, two tastefully renovated full bathrooms and a main floor laundry room. The primary bedroom is complete with a dressing area, an elegant full bathroom with a roomy shower, vaulted ceilings and sliding doors at the back of the bedroom lead to a private patio. The walk-out lower level has a family room space, a bedroom, a full bathroom and could easily be used as an in-law suite. The lower level also offers two dry storage spaces, access to the oversized two-car garage, and a walk-out to yet another outdoor living space. The roof was replaced in 2014, a new septic system was installed in 2013, the water treatment system is two yeas old, replacement windows and doors have been installed throughout the home and small improvements have been completed throughout the interior and exterior of the house. This is a truly unique opportunity to live on a private property with open and wooded surroundings just minutes away from daily conveniences. Welcome home.
Location
State DE
County New Castle
Area Hockssn/Greenvl/Centrvl (30902)
Zoning NC2A
Rooms
Other Rooms Living Room, Dining Room, Primary Bedroom, Bedroom 2, Bedroom 3, Bedroom 4, Kitchen, Family Room, Sun/Florida Room, Laundry, Storage Room, Primary Bathroom
Basement Fully Finished, Garage Access, Improved, Walkout Level, Windows
Main Level Bedrooms 3
Interior
Interior Features Floor Plan - Open, Kitchen - Island, Primary Bath(s), Recessed Lighting, Upgraded Countertops, Wood Floors
Hot Water Electric
Heating Central
Cooling Central A/C
Flooring Hardwood
Fireplaces Number 2
Fireplaces Type Brick, Mantel(s)
Equipment Dishwasher, Disposal, Built-In Microwave, Oven/Range - Gas, Refrigerator, Stainless Steel Appliances, Washer, Dryer
Furnishings No
Fireplace Y
Window Features Replacement
Appliance Dishwasher, Disposal, Built-In Microwave, Oven/Range - Gas, Refrigerator, Stainless Steel Appliances, Washer, Dryer
Heat Source Oil
Laundry Main Floor
Exterior
Exterior Feature Deck(s), Patio(s)
Parking Features Garage - Side Entry, Oversized
Garage Spaces 5.0
Water Access N
Roof Type Pitched
Accessibility None
Porch Deck(s), Patio(s)
Attached Garage 2
Total Parking Spaces 5
Garage Y
Building
Story 1.5
Foundation Block
Sewer Private Septic Tank
Water Well
Architectural Style Ranch/Rambler
Level or Stories 1.5
Additional Building Above Grade, Below Grade
New Construction N
Schools
School District Red Clay Consolidated
Others
Senior Community No
Tax ID 07-017.00-021
Ownership Fee Simple
SqFt Source Assessor
Special Listing Condition Standard
Read Less

Bought with Susan H Mathews • Long & Foster Real Estate, Inc.



