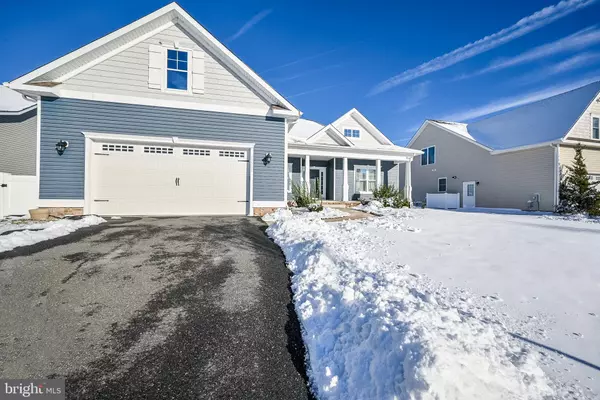For more information regarding the value of a property, please contact us for a free consultation.
33303 BAYBERRY CT Dagsboro, DE 19939
Want to know what your home might be worth? Contact us for a FREE valuation!

Our team is ready to help you sell your home for the highest possible price ASAP
Key Details
Sold Price $502,900
Property Type Single Family Home
Sub Type Detached
Listing Status Sold
Purchase Type For Sale
Square Footage 2,076 sqft
Price per Sqft $242
Subdivision Marina At Peppers Creek
MLS Listing ID DESU2012470
Sold Date 03/25/22
Style Ranch/Rambler
Bedrooms 3
Full Baths 2
HOA Fees $141/qua
HOA Y/N Y
Abv Grd Liv Area 2,076
Originating Board BRIGHT
Year Built 2015
Annual Tax Amount $993
Tax Year 2021
Lot Size 8,276 Sqft
Acres 0.19
Lot Dimensions 81.00 x 110.00
Property Description
*****Seller is requesting highest and best no later than 5pm on Monday 1/17******Welcome home! This beautiful rancher is located in the amenity rich community of the Marina at Pepper's Creek. Just 20 minutes from Bethany Beach, but away from all of the hubbub, the property includes a personal boat slip. There is also a community boat ramp, outdoor pool with splash park, a fitness center and more! Get to know your new neighbors grilling a steak at the Clubhouse's grills, or sit around the firepit on those chillier evenings. But back to the house! A spacious foyer welcomes you to a bright open floor plan featuring hardwood flooring and rich crown moulding. Picture yourself preparing a delicious meal in the gourmet kitchen. Bright 42 inch white cabinetry and light granite countertops give a crisp workspace. The gas cooktop and double wall ovens are sure to please any cook. The center island has a breakfast bar overhang for casual dining, but there is also a more formal dining room area complete with a chandelier. Enjoy morning coffee in the Florida room, naturally lit with a huge bow window, or step outside onto the paver patio. The master bedroom has a well appointed en suite bath - ebony cabinetry and granite topped double sinks, and an oversized tile shower with bench. The walk in closet is built out with closet organizers so everything has a place. A unique feature of this bedroom is the adjoining room separated by glass French doors. Use it as a sitting room, a fitness area, or as our seller has - and office space. 2 additional bedrooms share and additional full bath. A laundry room and a 2 car attached garage round out the offerings of this marvelous home. One floor living and a resort like atmosphere are here and ready for you.
Location
State DE
County Sussex
Area Dagsboro Hundred (31005)
Zoning AR-1
Direction West
Rooms
Other Rooms Dining Room, Primary Bedroom, Bedroom 2, Bedroom 3, Kitchen, Family Room, Sun/Florida Room, Laundry, Bathroom 2, Primary Bathroom
Main Level Bedrooms 3
Interior
Interior Features Ceiling Fan(s), Carpet, Crown Moldings, Entry Level Bedroom, Family Room Off Kitchen, Floor Plan - Open, Formal/Separate Dining Room, Kitchen - Island, Pantry, Primary Bath(s), Recessed Lighting, Stall Shower, Tub Shower, Upgraded Countertops, Walk-in Closet(s), Window Treatments, Wood Floors
Hot Water Propane, Tankless
Heating Forced Air, Heat Pump - Electric BackUp
Cooling Central A/C, Ceiling Fan(s)
Flooring Hardwood, Ceramic Tile
Equipment Built-In Microwave, Central Vacuum, Dishwasher, Disposal, Dryer, Cooktop, Oven - Double, Oven - Wall, Range Hood, Refrigerator, Stainless Steel Appliances, Washer, Water Heater - High-Efficiency, Water Heater - Tankless
Furnishings No
Appliance Built-In Microwave, Central Vacuum, Dishwasher, Disposal, Dryer, Cooktop, Oven - Double, Oven - Wall, Range Hood, Refrigerator, Stainless Steel Appliances, Washer, Water Heater - High-Efficiency, Water Heater - Tankless
Heat Source Propane - Owned
Laundry Main Floor, Washer In Unit, Dryer In Unit
Exterior
Exterior Feature Patio(s)
Parking Features Garage - Front Entry, Garage Door Opener, Inside Access
Garage Spaces 4.0
Utilities Available Cable TV Available
Amenities Available Boat Dock/Slip, Club House, Fitness Center, Pier/Dock, Pool - Outdoor, Water/Lake Privileges, Boat Ramp
Water Access N
View Garden/Lawn, River
Roof Type Architectural Shingle,Pitched
Accessibility None
Porch Patio(s)
Attached Garage 2
Total Parking Spaces 4
Garage Y
Building
Story 1
Foundation Crawl Space
Sewer Public Sewer
Water Public
Architectural Style Ranch/Rambler
Level or Stories 1
Additional Building Above Grade, Below Grade
Structure Type Dry Wall,9'+ Ceilings
New Construction N
Schools
Elementary Schools John M. Clayton
Middle Schools Selbyville
High Schools Indian River
School District Indian River
Others
Pets Allowed Y
HOA Fee Include Common Area Maintenance,Health Club,Pier/Dock Maintenance,Pool(s),Management,Recreation Facility
Senior Community No
Tax ID 233-07.00-305.00
Ownership Fee Simple
SqFt Source Assessor
Acceptable Financing Conventional, FHA, VA
Listing Terms Conventional, FHA, VA
Financing Conventional,FHA,VA
Special Listing Condition Standard
Pets Allowed No Pet Restrictions
Read Less

Bought with Julie Gritton • Coldwell Banker Resort Realty - Lewes



