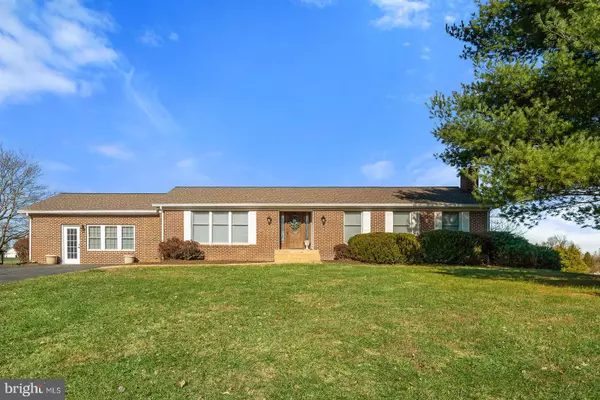For more information regarding the value of a property, please contact us for a free consultation.
2695 LOGMILL RD Haymarket, VA 20169
Want to know what your home might be worth? Contact us for a FREE valuation!

Our team is ready to help you sell your home for the highest possible price ASAP
Key Details
Sold Price $560,000
Property Type Single Family Home
Sub Type Detached
Listing Status Sold
Purchase Type For Sale
Square Footage 3,468 sqft
Price per Sqft $161
Subdivision None Available
MLS Listing ID VAPW483538
Sold Date 01/31/20
Style Ranch/Rambler
Bedrooms 3
Full Baths 3
HOA Y/N N
Abv Grd Liv Area 2,146
Originating Board BRIGHT
Year Built 1980
Annual Tax Amount $5,870
Tax Year 2019
Lot Size 5.599 Acres
Acres 5.6
Property Description
Fantastic opportunity to enjoy one level living on a spacious 5.5 acre lot, no HOA! Property includes a pond, level acreage, "Man Cave" aka oversized detached garage w/ water, electric, air compressor & more. Great opportunity for the garden enthusiasts, horses allowed or just enjoy the privacy and surrounding nature. Brick home w/ newer roof offers approximately 3400 sf finished living space on 2 levels. Main level is fresh, light filled and offers new eat in kitchen, living & dining combined, family room, 3 bedrooms, 2 full baths, mudroom and access to great rear porch. Lower level offers huge rec room w/ raised hearth, fireplace, 2 bonus rooms, storage room, large mechanical room and large rear walk out to backyard. All 3 bathrooms updated, fresh paint and new floorig throughout. Classic all new kitchen features white shaker cabinetry, tile backsplash, stainless appliances and hardwood floors. Enjoy a country lifestyle that is convenient to shopping, restaurants, Dulles Airport and routes 15, 50, 234 and 66. It's a winner, come see!
Location
State VA
County Prince William
Zoning A1
Direction South
Rooms
Other Rooms Living Room, Kitchen, Family Room, Mud Room, Recreation Room, Bonus Room
Basement Fully Finished, Rear Entrance, Walkout Stairs
Main Level Bedrooms 3
Interior
Interior Features Carpet, Ceiling Fan(s), Entry Level Bedroom, Family Room Off Kitchen, Skylight(s), Wood Floors
Hot Water Electric
Heating Heat Pump(s), Baseboard - Electric
Cooling Ceiling Fan(s), Window Unit(s), Heat Pump(s)
Flooring Ceramic Tile, Hardwood, Carpet
Fireplaces Number 1
Fireplaces Type Screen
Equipment Built-In Microwave, Dishwasher, Dryer - Electric, Exhaust Fan, Freezer, Icemaker, Oven/Range - Electric, Refrigerator, Stainless Steel Appliances, Washer, Water Heater
Furnishings No
Fireplace Y
Appliance Built-In Microwave, Dishwasher, Dryer - Electric, Exhaust Fan, Freezer, Icemaker, Oven/Range - Electric, Refrigerator, Stainless Steel Appliances, Washer, Water Heater
Heat Source Electric
Laundry Main Floor
Exterior
Exterior Feature Porch(es)
Parking Features Garage - Front Entry, Oversized
Garage Spaces 10.0
Utilities Available Cable TV Available, Electric Available
Water Access Y
Water Access Desc Fishing Allowed
View Pond, Mountain
Roof Type Shingle
Street Surface Paved
Accessibility None
Porch Porch(es)
Road Frontage State
Total Parking Spaces 10
Garage Y
Building
Lot Description Cleared, Level, Pond
Story 2
Sewer Septic = # of BR
Water Well
Architectural Style Ranch/Rambler
Level or Stories 2
Additional Building Above Grade, Below Grade
New Construction N
Schools
Elementary Schools Gravely
Middle Schools Ronald Wilson Regan
High Schools Battlefield
School District Prince William County Public Schools
Others
Pets Allowed Y
Senior Community No
Tax ID 7301-51-9573
Ownership Fee Simple
SqFt Source Estimated
Special Listing Condition Standard
Pets Allowed Cats OK, Dogs OK
Read Less

Bought with Randolph J Bender • Long & Foster Real Estate, Inc.



