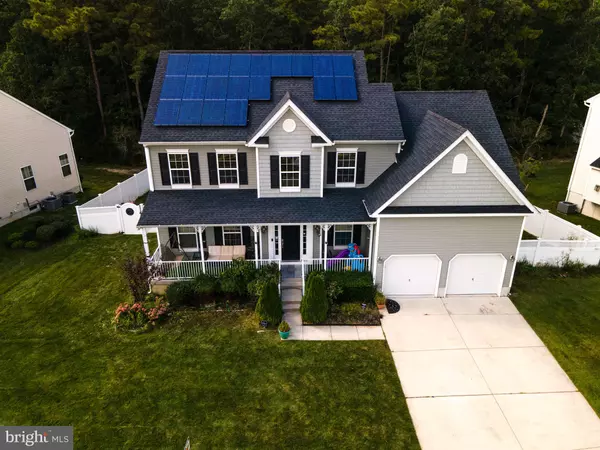For more information regarding the value of a property, please contact us for a free consultation.
174 DARBY LN Mays Landing, NJ 08330
Want to know what your home might be worth? Contact us for a FREE valuation!

Our team is ready to help you sell your home for the highest possible price ASAP
Key Details
Sold Price $402,000
Property Type Single Family Home
Sub Type Detached
Listing Status Sold
Purchase Type For Sale
Square Footage 2,516 sqft
Price per Sqft $159
Subdivision Cedar Point
MLS Listing ID NJAC2001108
Sold Date 05/26/22
Style Colonial
Bedrooms 4
Full Baths 2
Half Baths 1
HOA Fees $25/mo
HOA Y/N Y
Abv Grd Liv Area 2,516
Originating Board BRIGHT
Year Built 2015
Annual Tax Amount $8,144
Tax Year 2021
Lot Size 0.450 Acres
Acres 0.45
Lot Dimensions 0.00 x 0.00
Property Description
Welcome home to Darby Lane located inside the stunning Cedar Point community! This home was built brand new by Lennar Homes in 2015. Scenic backyard with a tree-line as far as the human eye can see. Open & Inviting floor plan on first floor. Offers a full basement with tall ceilings ready to be finished! Vaulted ceilings in living area gives the room a larger feel. Berkshire model! Granite w. Center Island upgrade! Cherry cabinets & vanities. 2 Car Garage & 2+ car drive-way. Master-suite has a spacious sleeping space perfect for a king bed & matching furniture, a walk-in closet, stand-up shower, jacuzzi tub & offers a water closet and the peace of being nestled on it's own side of the upstairs creating privacy from the rest of the sleeping areas. SOLAR! need I say more?
Location
State NJ
County Atlantic
Area Hamilton Twp (20112)
Zoning GA-M
Rooms
Basement Partially Finished
Main Level Bedrooms 4
Interior
Interior Features Carpet, Ceiling Fan(s), Dining Area, Kitchen - Island, Walk-in Closet(s), WhirlPool/HotTub, Wood Floors
Hot Water Natural Gas
Heating Forced Air
Cooling Central A/C
Flooring Hardwood, Ceramic Tile, Carpet
Fireplaces Number 1
Fireplaces Type Gas/Propane
Equipment Dryer, Oven/Range - Electric, Microwave, Refrigerator, Washer
Fireplace Y
Appliance Dryer, Oven/Range - Electric, Microwave, Refrigerator, Washer
Heat Source Natural Gas
Exterior
Parking Features Garage - Front Entry
Garage Spaces 4.0
Water Access N
Accessibility None
Attached Garage 2
Total Parking Spaces 4
Garage Y
Building
Story 2
Foundation Other
Sewer Public Septic
Water Public
Architectural Style Colonial
Level or Stories 2
Additional Building Above Grade, Below Grade
New Construction N
Schools
School District Hamilton Township Public Schools
Others
Senior Community No
Tax ID 12-00854-00079
Ownership Fee Simple
SqFt Source Assessor
Acceptable Financing Conventional, FHA, VA
Listing Terms Conventional, FHA, VA
Financing Conventional,FHA,VA
Special Listing Condition Standard
Read Less

Bought with Kristen Recchiuti • HomeSmart First Advantage Realty



