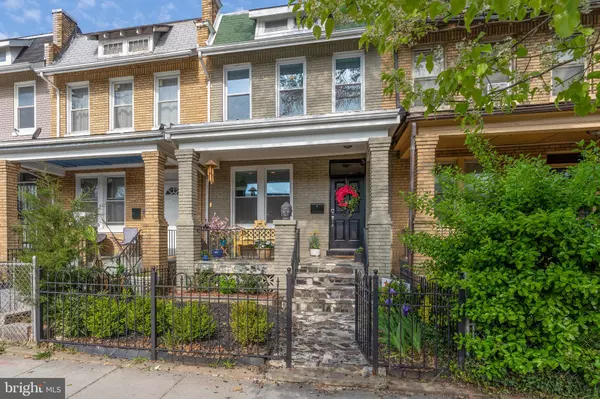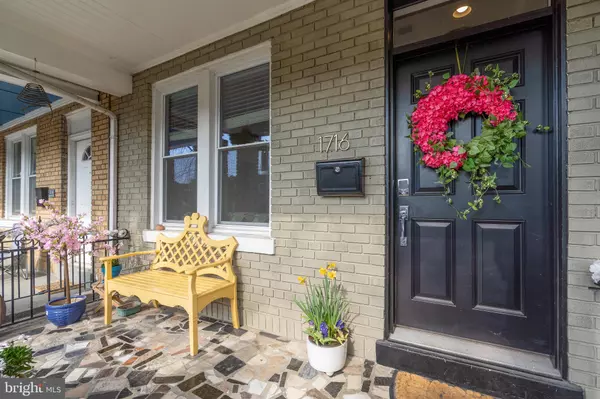For more information regarding the value of a property, please contact us for a free consultation.
1716 MONTELLO AVE NE Washington, DC 20002
Want to know what your home might be worth? Contact us for a FREE valuation!

Our team is ready to help you sell your home for the highest possible price ASAP
Key Details
Sold Price $740,000
Property Type Townhouse
Sub Type Interior Row/Townhouse
Listing Status Sold
Purchase Type For Sale
Square Footage 1,810 sqft
Price per Sqft $408
Subdivision Trinidad
MLS Listing ID DCDC515496
Sold Date 05/14/21
Style Federal
Bedrooms 3
Full Baths 3
Half Baths 1
HOA Y/N N
Abv Grd Liv Area 1,310
Originating Board BRIGHT
Year Built 1927
Annual Tax Amount $5,591
Tax Year 2020
Lot Size 1,523 Sqft
Acres 0.03
Property Description
OPEN SAT AND SUN 4/10 and 4/11 - 1pm to 3pm BOTH DAYS***An inviting front garden and porch greet you at this spacious 3BR/3.5BA renovated row house with a fully finished lower level. Once inside you will find high ceilings, recessed lighting, wood floors, an airy open main level floor plan, kitchen with stainless steel appliances and granite counters, powder room on the main level. Upstairs is 3BR with 2 full baths including the primary bedroom/bathroom suite with beautiful exposed brick walls and vaulted ceiling. The lower level is finished and open for recreation space, media space, or guest space, plus full bath on the lower level. Rear walk-out from lower level. Deep lot with off-street PARKING for 2+ cars.
Location
State DC
County Washington
Zoning RF-1
Direction Southeast
Rooms
Basement Fully Finished, Interior Access, Outside Entrance
Interior
Interior Features Combination Dining/Living, Combination Kitchen/Dining, Floor Plan - Open, Kitchen - Island, Primary Bath(s), Recessed Lighting, Upgraded Countertops, Wood Floors, Pantry
Hot Water Natural Gas
Heating Forced Air
Cooling Central A/C
Flooring Ceramic Tile, Hardwood
Equipment Built-In Microwave, Dishwasher, Disposal, Oven/Range - Gas, Refrigerator, Washer, Dryer
Fireplace N
Appliance Built-In Microwave, Dishwasher, Disposal, Oven/Range - Gas, Refrigerator, Washer, Dryer
Heat Source Natural Gas
Laundry Lower Floor, Dryer In Unit, Washer In Unit
Exterior
Garage Spaces 2.0
Water Access N
Accessibility None
Total Parking Spaces 2
Garage N
Building
Story 3
Sewer Public Sewer
Water Public
Architectural Style Federal
Level or Stories 3
Additional Building Above Grade, Below Grade
Structure Type Brick,Dry Wall
New Construction N
Schools
School District District Of Columbia Public Schools
Others
Pets Allowed Y
Senior Community No
Tax ID 4053//0027
Ownership Fee Simple
SqFt Source Assessor
Special Listing Condition Standard
Pets Allowed Cats OK, Dogs OK
Read Less

Bought with William E Close • KW Metro Center



