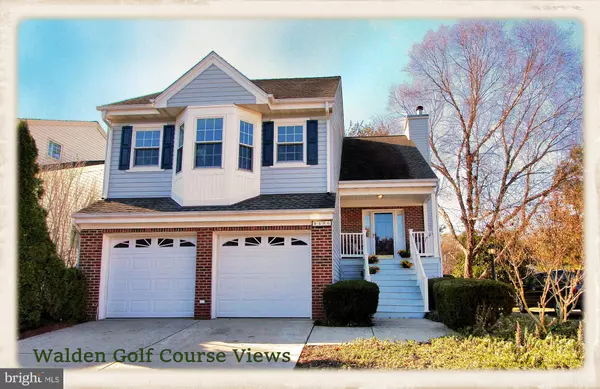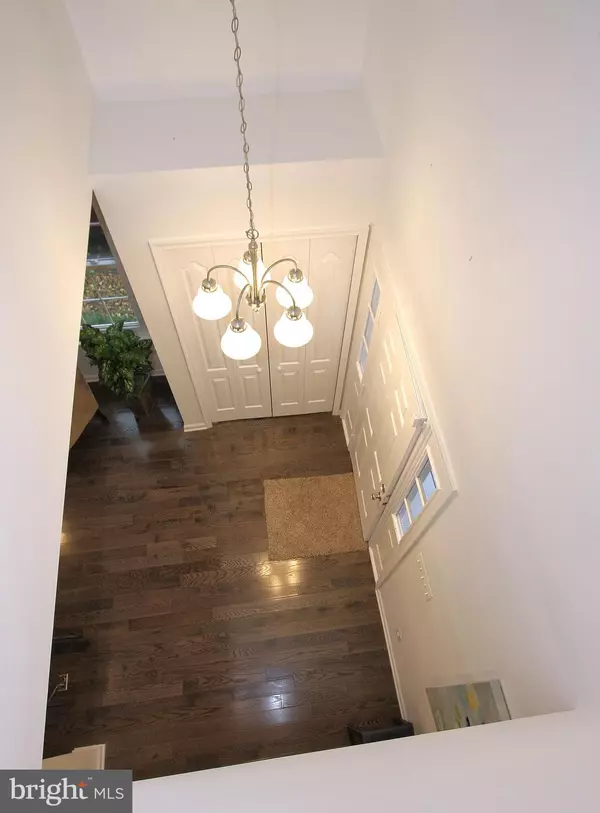For more information regarding the value of a property, please contact us for a free consultation.
2456 SHADYWOOD CIR Crofton, MD 21114
Want to know what your home might be worth? Contact us for a FREE valuation!

Our team is ready to help you sell your home for the highest possible price ASAP
Key Details
Sold Price $500,000
Property Type Single Family Home
Sub Type Detached
Listing Status Sold
Purchase Type For Sale
Square Footage 1,850 sqft
Price per Sqft $270
Subdivision Fairways At Walden
MLS Listing ID MDAA419148
Sold Date 01/14/20
Style Coastal
Bedrooms 3
Full Baths 2
Half Baths 1
HOA Fees $120/mo
HOA Y/N Y
Abv Grd Liv Area 1,500
Originating Board BRIGHT
Year Built 1993
Annual Tax Amount $4,663
Tax Year 2019
Lot Size 4,128 Sqft
Acres 0.09
Property Description
Hurry this Gem won't last!!! Stunning Remodel in the sought after Fairways located on the Walden Golf Course with sweeping views! Just move in and enjoy this beautiful open floor plan, two fireplaces, huge master suite, gourmet kitchen with gas cooking! Perfect home to entertain family and friends with large deck overlooking golf course. Brand new kitchen all stainless appliances and granite counter. New floors throughout the entire home. Three completely new bathrooms. New light fixtures and hardware throughout the home. Two car garage with concrete pad for two more cars. No lawn, shrub, tree or yard work required, all are covered in your monthly fees. Snow removal included. Walk to the Walden Country Clubhouse at the top of the street. Pool, Swim Team, Tennis, all are welcome at the Clubhouse restaurant! Take in the amazing sunsets and enjoy a cocktail , dining alfresco on the covered clubhouse patio. Crofton schools! Minutes to schools, theater, Wegmans, dining, shopping, Starbucks, pubs, library, recreation areas, gyms, medical facilities. NSA in 15 minutes. BWI in 20 mins., Annapolis in 20 mins., Baltimore in 30 mins., DC in 30 mins., Amtrack MarcRail to DC from Odenton station. Amtrak Acela high speed train from BWI to NYC in 3 hours!
Location
State MD
County Anne Arundel
Zoning R5
Direction Northeast
Rooms
Basement Daylight, Partial, Full, Partially Finished, Sump Pump, Windows, Other
Interior
Interior Features Attic/House Fan, Attic, Carpet, Ceiling Fan(s), Combination Dining/Living, Combination Kitchen/Living, Floor Plan - Open, Kitchen - Island, Kitchen - Gourmet, Primary Bath(s), Pantry, Recessed Lighting, Upgraded Countertops, Walk-in Closet(s), Wood Floors, Other
Hot Water Electric
Cooling Central A/C, Ceiling Fan(s)
Flooring Hardwood, Vinyl, Carpet
Fireplaces Number 2
Fireplaces Type Fireplace - Glass Doors, Gas/Propane
Equipment Built-In Microwave, Cooktop - Down Draft, Dishwasher, Disposal, ENERGY STAR Refrigerator, Exhaust Fan, Oven/Range - Gas, Refrigerator, Stainless Steel Appliances, Water Heater
Fireplace Y
Appliance Built-In Microwave, Cooktop - Down Draft, Dishwasher, Disposal, ENERGY STAR Refrigerator, Exhaust Fan, Oven/Range - Gas, Refrigerator, Stainless Steel Appliances, Water Heater
Heat Source Natural Gas
Laundry Basement, Hookup
Exterior
Exterior Feature Deck(s), Porch(es)
Parking Features Garage - Front Entry
Garage Spaces 4.0
Utilities Available Cable TV, Fiber Optics Available, Water Available, Under Ground, Sewer Available, Phone Available, Natural Gas Available, Electric Available
Amenities Available Common Grounds, Club House, Golf Club, Golf Course Membership Available, Lake, Newspaper Service, Pool - Outdoor, Swimming Pool, Tennis Courts, Tot Lots/Playground, Other
Water Access N
View Golf Course
Roof Type Architectural Shingle
Accessibility None
Porch Deck(s), Porch(es)
Attached Garage 2
Total Parking Spaces 4
Garage Y
Building
Lot Description Level, No Thru Street, Partly Wooded, Premium
Story 3+
Foundation Slab
Sewer Public Sewer
Water Public
Architectural Style Coastal
Level or Stories 3+
Additional Building Above Grade, Below Grade
Structure Type 2 Story Ceilings,Cathedral Ceilings,Dry Wall
New Construction N
Schools
Elementary Schools Crofton
Middle Schools Crofton
High Schools Call School Board
School District Anne Arundel County Public Schools
Others
HOA Fee Include Common Area Maintenance,Lawn Care Front,Lawn Care Rear,Lawn Care Side,Lawn Maintenance,Management,Pool(s),Road Maintenance,Snow Removal,Other
Senior Community No
Tax ID 020290390069397
Ownership Fee Simple
SqFt Source Estimated
Acceptable Financing Cash, Conventional, FHA, VA
Listing Terms Cash, Conventional, FHA, VA
Financing Cash,Conventional,FHA,VA
Special Listing Condition Standard
Read Less

Bought with Candice Rose Bothun • Caprika Realty



