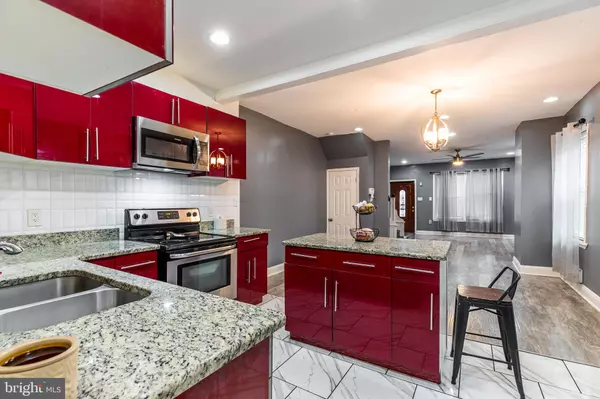For more information regarding the value of a property, please contact us for a free consultation.
308 N REDFIELD ST Philadelphia, PA 19139
Want to know what your home might be worth? Contact us for a FREE valuation!

Our team is ready to help you sell your home for the highest possible price ASAP
Key Details
Sold Price $150,000
Property Type Townhouse
Sub Type End of Row/Townhouse
Listing Status Sold
Purchase Type For Sale
Square Footage 1,140 sqft
Price per Sqft $131
Subdivision Haddington
MLS Listing ID PAPH973816
Sold Date 03/26/21
Style AirLite
Bedrooms 3
Full Baths 1
HOA Y/N N
Abv Grd Liv Area 1,140
Originating Board BRIGHT
Year Built 1920
Annual Tax Amount $876
Tax Year 2020
Lot Size 1,395 Sqft
Acres 0.03
Lot Dimensions 15.00 x 93.00
Property Description
End Row with Open Concept that has been renovated with newer Kitchen with Sleek Cherry Red Cabinets with Granite Counter tops and White Subway Tile Backsplash, Ceramic Tile Flooring and Recess Lighting. Convenient Island provides seating for 2 with additional Cabinet Space and Granite Countertop. The rest of the First Floor provides newer replacement windows, ceiling fan with Waterproof laminate flooring and Matching Cherry Washer & Dryer (included). 2nd Floor includes updated tiled wall tub/shower, newer vanity & toilet, newer ceramic tile flooring. Main Bedroom has Newer Bay Windows, Water Proof Laminate, Update Finished Closet and Ceiling Fan. 2nd & 3rd Bedrooms offer the same updates. Backyard Provides RARE DRIVEWAY for up to One Car Parking. The area is booming with many new rehabs and rising property values as University City continues to expand. Low Taxes on End Row. Close Center City and to all forms of transportation and shopping. Don't Miss This Rare Opportunity.
Location
State PA
County Philadelphia
Area 19139 (19139)
Zoning RSA5
Rooms
Basement Full
Interior
Interior Features Ceiling Fan(s), Formal/Separate Dining Room, Kitchen - Island, Recessed Lighting, Tub Shower, Window Treatments
Hot Water Electric
Heating Baseboard - Electric
Cooling Ceiling Fan(s), Window Unit(s)
Flooring Ceramic Tile, Laminated
Equipment Built-In Microwave, Dryer - Electric, Dryer - Front Loading, Microwave, Oven - Self Cleaning, Oven/Range - Electric, Refrigerator, Stainless Steel Appliances, Washer - Front Loading, Water Heater
Furnishings No
Fireplace N
Window Features Replacement
Appliance Built-In Microwave, Dryer - Electric, Dryer - Front Loading, Microwave, Oven - Self Cleaning, Oven/Range - Electric, Refrigerator, Stainless Steel Appliances, Washer - Front Loading, Water Heater
Heat Source Electric
Laundry Main Floor
Exterior
Exterior Feature Patio(s)
Utilities Available Cable TV, Electric Available, Natural Gas Available, Phone
Water Access N
View Street
Roof Type Flat
Accessibility 2+ Access Exits
Porch Patio(s)
Garage N
Building
Story 2
Sewer Public Sewer
Water Public
Architectural Style AirLite
Level or Stories 2
Additional Building Above Grade, Below Grade
Structure Type 9'+ Ceilings,Dry Wall
New Construction N
Schools
Elementary Schools Barry John
High Schools Overbrook
School District The School District Of Philadelphia
Others
Pets Allowed N
Senior Community No
Tax ID 042251100
Ownership Fee Simple
SqFt Source Assessor
Security Features Smoke Detector,Carbon Monoxide Detector(s),Electric Alarm
Acceptable Financing Cash, Conventional, FHA, FHA 203(b), FNMA, VA
Horse Property N
Listing Terms Cash, Conventional, FHA, FHA 203(b), FNMA, VA
Financing Cash,Conventional,FHA,FHA 203(b),FNMA,VA
Special Listing Condition Standard
Read Less

Bought with Tanya D Howie • GW Property Management Inc



