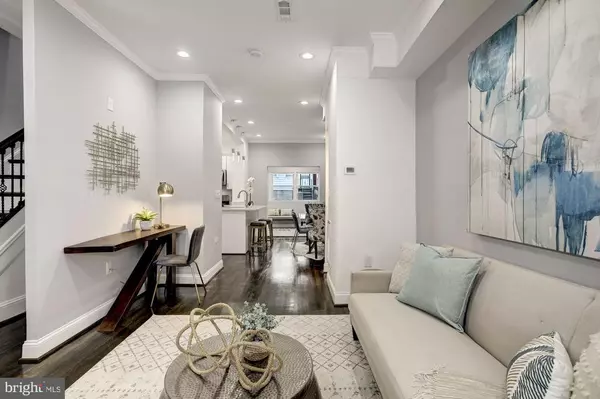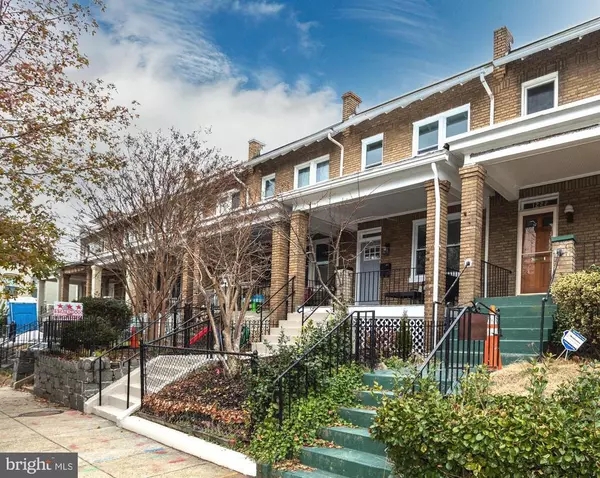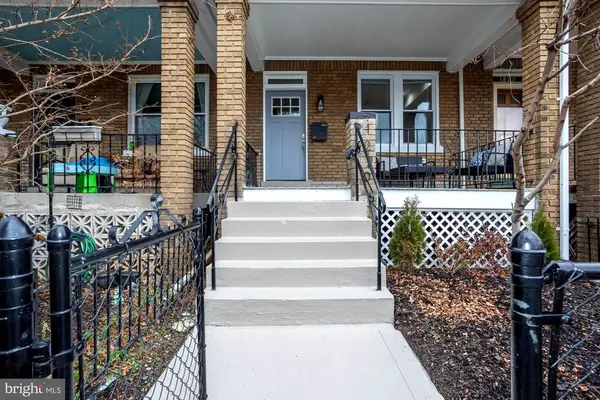For more information regarding the value of a property, please contact us for a free consultation.
1220 OATES ST NE Washington, DC 20002
Want to know what your home might be worth? Contact us for a FREE valuation!

Our team is ready to help you sell your home for the highest possible price ASAP
Key Details
Sold Price $780,000
Property Type Townhouse
Sub Type Interior Row/Townhouse
Listing Status Sold
Purchase Type For Sale
Square Footage 1,550 sqft
Price per Sqft $503
Subdivision Trinidad
MLS Listing ID DCDC505216
Sold Date 02/26/21
Style Transitional
Bedrooms 4
Full Baths 2
Half Baths 1
HOA Y/N N
Abv Grd Liv Area 1,294
Originating Board BRIGHT
Year Built 1926
Tax Year 2021
Lot Size 1,298 Sqft
Acres 0.03
Property Description
**Considered the best block in Trinidad** Welcome to this stylish, newly renovated townhouse with a welcoming front porch overlooking a manicured front lawn and gorgeous oak trees. The main level greets you with an open floor plan, a gracious living area, a gourmet eat-in kitchen complete with stainless steel appliances and quartz counters, a sought-after sunroom that easily converts into a home office, and a convenient half bath. The bedroom level consists of an enviable owner's suite including a large closet and a luxurious attached bathroom suite, two additional bedrooms, and a hall bathroom complete with a shower and tub. The fully finished lower level offers an additional bedroom, a multipurpose living space, and walk out access to the off-street parking. Other designer details include crown molding, stylish lighting, original hardwood floors, and more! Located less than a mile to Union Market, this townhouse should not be missed.
Location
State DC
County Washington
Zoning RF1
Rooms
Basement Fully Finished, Rear Entrance
Interior
Interior Features Floor Plan - Open
Hot Water Natural Gas
Heating Central
Cooling None
Flooring Hardwood
Fireplaces Number 1
Equipment Stainless Steel Appliances
Appliance Stainless Steel Appliances
Heat Source Natural Gas
Exterior
Garage Spaces 2.0
Water Access N
Accessibility None
Total Parking Spaces 2
Garage N
Building
Story 2.5
Sewer Public Septic
Water Public
Architectural Style Transitional
Level or Stories 2.5
Additional Building Above Grade, Below Grade
Structure Type High
New Construction N
Schools
School District District Of Columbia Public Schools
Others
Senior Community No
Tax ID 4060//0075
Ownership Fee Simple
SqFt Source Assessor
Special Listing Condition Standard
Read Less

Bought with Angela C Williams • Exit Community Realty



