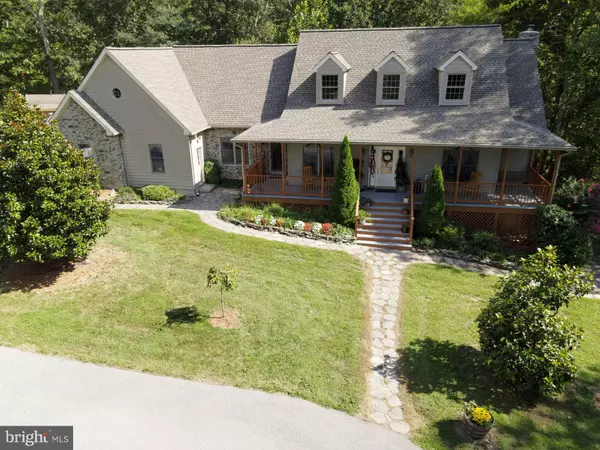For more information regarding the value of a property, please contact us for a free consultation.
184 CONIFER CT Harpers Ferry, WV 25425
Want to know what your home might be worth? Contact us for a FREE valuation!

Our team is ready to help you sell your home for the highest possible price ASAP
Key Details
Sold Price $456,000
Property Type Single Family Home
Sub Type Detached
Listing Status Sold
Purchase Type For Sale
Square Footage 3,088 sqft
Price per Sqft $147
Subdivision Shannondale
MLS Listing ID WVJF2000220
Sold Date 11/18/21
Style Cape Cod
Bedrooms 3
Full Baths 3
HOA Y/N N
Abv Grd Liv Area 3,088
Originating Board BRIGHT
Year Built 2004
Annual Tax Amount $2,044
Tax Year 2021
Lot Size 2.210 Acres
Acres 2.21
Property Description
With no HOA, this custom "Cape Cod" was designed and built with a great deal of calculated thought. Nestled among the trees on a cul-de-sac, this beautiful home is very open, airy, and spacious with a large floorplan, high ceilings, and several large sliding glass doors that open to the back deck. The common areas are perfect for grand, family gatherings or entertaining friends. The owner's suite is vast in itself with a sitting area, walk-in closet, and bathroom that features a slate tiled shower stall separate from the clawed, soaking tub. If the approximately 2700 sq. feet of the main level is not enough space for you, the full size basement is an open canvas waiting for your personal touch. The additional sliding glass doors that maintain the architectural design of the main level allows for plenty of light. In addition to the laundry hook-up located in the main level mudroom, the basement also includes a second laundry area and rough-in plumbing for another bathroom.
Located just a few miles from the Virginia border, 30 minutes from Leesburg and the NOVA area, and 20 minutes from the MARC train (Duffields), this home is ideal for the commuter. Working from home? Then enjoy the 400 sq. feet bonus room as your personal office and workspace with its own bathroom that includes a shower.
Additional upgrades include: ribbed siding, 2 temperature controlled attic exhaust fans, mold resistant 50yr architectural shingle, gutter guards with ground level cleanouts, Anderson double hung windows, electric heat pump with propane backup, 500 gallon propane tank owned, and 400 amp electrical service, and a separately zoned a/c and heating unit in bonus room.
Location
State WV
County Jefferson
Zoning 101
Direction North
Rooms
Other Rooms Dining Room, Primary Bedroom, Sitting Room, Bedroom 2, Bedroom 3, Kitchen, Foyer, Breakfast Room, Great Room, Mud Room, Bathroom 2, Bathroom 3, Bonus Room, Primary Bathroom
Basement Full, Connecting Stairway, Daylight, Partial, Interior Access, Outside Entrance, Rear Entrance, Side Entrance, Unfinished, Walkout Level
Main Level Bedrooms 3
Interior
Interior Features Ceiling Fan(s), Entry Level Bedroom, Floor Plan - Open, Formal/Separate Dining Room, Recessed Lighting, Stall Shower, Wainscotting, Upgraded Countertops
Hot Water Electric
Heating Heat Pump(s)
Cooling Central A/C
Flooring Hardwood, Partially Carpeted, Slate
Fireplaces Number 3
Fireplaces Type Flue for Stove, Gas/Propane, Mantel(s)
Equipment Built-In Microwave, Dishwasher, Oven - Double, Oven/Range - Electric, Refrigerator, Stainless Steel Appliances
Fireplace Y
Appliance Built-In Microwave, Dishwasher, Oven - Double, Oven/Range - Electric, Refrigerator, Stainless Steel Appliances
Heat Source Electric
Laundry Basement, Main Floor
Exterior
Exterior Feature Deck(s), Porch(es), Wrap Around
Parking Features Garage - Side Entry, Garage Door Opener, Inside Access
Garage Spaces 4.0
Utilities Available Under Ground
Water Access N
View Mountain, Trees/Woods
Roof Type Architectural Shingle
Street Surface Paved
Accessibility None
Porch Deck(s), Porch(es), Wrap Around
Attached Garage 2
Total Parking Spaces 4
Garage Y
Building
Lot Description Backs to Trees, Cul-de-sac, No Thru Street, Partly Wooded
Story 1.5
Foundation Concrete Perimeter
Sewer On Site Septic
Water Well
Architectural Style Cape Cod
Level or Stories 1.5
Additional Building Above Grade, Below Grade
Structure Type 9'+ Ceilings,Cathedral Ceilings,Tray Ceilings,Dry Wall
New Construction N
Schools
School District Jefferson County Schools
Others
Senior Community No
Tax ID 066004400000000
Ownership Fee Simple
SqFt Source Estimated
Acceptable Financing Cash, Conventional, FHA, USDA, VA
Listing Terms Cash, Conventional, FHA, USDA, VA
Financing Cash,Conventional,FHA,USDA,VA
Special Listing Condition Standard
Read Less

Bought with Robert Mann Jr. • Dandridge Realty Group, LLC



