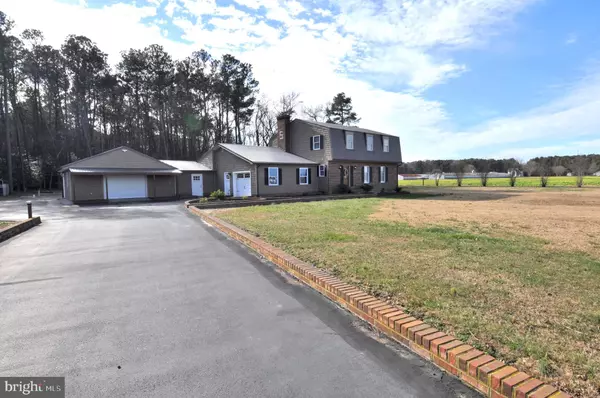For more information regarding the value of a property, please contact us for a free consultation.
3518 SHEEPHOUSE RD Pocomoke City, MD 21851
Want to know what your home might be worth? Contact us for a FREE valuation!

Our team is ready to help you sell your home for the highest possible price ASAP
Key Details
Sold Price $339,900
Property Type Single Family Home
Sub Type Detached
Listing Status Sold
Purchase Type For Sale
Square Footage 2,352 sqft
Price per Sqft $144
Subdivision None Available
MLS Listing ID MDWO2004070
Sold Date 02/11/22
Style Other
Bedrooms 3
Full Baths 3
Half Baths 1
HOA Y/N N
Abv Grd Liv Area 2,352
Originating Board BRIGHT
Year Built 1976
Annual Tax Amount $1,542
Tax Year 2021
Lot Size 1.410 Acres
Acres 1.41
Property Description
Welcome to the country with this 3 bed, 3.5 bath home on 1.41 acres. This home has so much to offer with features that give you many options to make it your own. The kitchen, dining and family rooms are connected to give you that open concept. The kitchen includes custom-built cabinets, large island, high-end countertops and a pantry for extra storage. The family room has a fireplace with a pellet stove insert. Adjacent to the family room is a den or tv room that provides extra space for large family gatherings. The front room has many options for use including a formal living room, dining room, or possibly a 1st floor bedroom complete with full bath. It would be perfect as an in-law suite. There is a laundry room with half bath on the 1st floor. Upstairs you will find the main bedroom suite complete with full bath, large closet and custom built cabinets on one side. Two large bedrooms and a newly renovated bathroom that really stands out complete the second floor. Another great feature of this property is the number of attached garages. Two single car garages are over sized. The two car garage on the back of the house has a kitchen with stove and space for a refrigerator and freezer. This garage with pellet stove is presently used as a gym. You can keep it as a gym, use as a man cave, she shed or revert it back to a garage. There is an office with a separate entrance which has access to the garages. All garages are heated and have central A/C. The oversized garage at the end of the house is presently used as a shop, but gives you lots of possibilities. An industrial air compressor is included. Outside, of the den is a covered porch/deck. This is a great spot to relax and enjoy the outside overlooking the private back yard and woods behind the property. There are three types of heat in the main house. Downstairs is hot water baseboard heat with a Rannai hybrid system that also provides hot water. A heat pump with A/C and pellet stove are also downstairs. Upstairs is hot water baseboard heat with A/C . Another great feature is the 22KW generator with auto transfer switch which provides ample power during power outages. This automatically comes on when the power goes off. This property is conveniently located 5 minutes from town and the scenic Pocomoke River. It is also only 30 minutes from Chincoteague and the Assateague Island beach and 45 minutes from Ocean City. See for yourself. With all of the extra features, you will fall in love with this property.
Location
State MD
County Worcester
Area Worcester East Of Rt-113
Zoning RESIDENTIAL
Rooms
Other Rooms Living Room, Primary Bedroom, Bedroom 2, Bedroom 3, Kitchen, Family Room
Interior
Interior Features Entry Level Bedroom, Ceiling Fan(s), Chair Railings, Crown Moldings, Walk-in Closet(s), Combination Dining/Living, Combination Kitchen/Dining, Combination Kitchen/Living, 2nd Kitchen, Kitchen - Island
Hot Water Electric
Heating Forced Air, Heat Pump - Electric BackUp, Other, Baseboard - Hot Water, Zoned
Cooling Central A/C
Equipment Trash Compactor, Compactor, Dishwasher, Dryer, Oven/Range - Electric, Icemaker, Oven - Wall, Washer
Window Features Insulated
Appliance Trash Compactor, Compactor, Dishwasher, Dryer, Oven/Range - Electric, Icemaker, Oven - Wall, Washer
Heat Source Electric, Propane - Leased
Exterior
Exterior Feature Patio(s), Porch(es)
Parking Features Garage Door Opener
Garage Spaces 4.0
Water Access N
Roof Type Metal
Accessibility 2+ Access Exits
Porch Patio(s), Porch(es)
Road Frontage Public
Attached Garage 4
Total Parking Spaces 4
Garage Y
Building
Lot Description Cleared
Story 2
Foundation Block, Crawl Space
Sewer Private Sewer
Water Well
Architectural Style Other
Level or Stories 2
Additional Building Above Grade
New Construction N
Schools
Elementary Schools Pocomoke
Middle Schools Pocomoke
High Schools Pocomoke
School District Worcester County Public Schools
Others
Senior Community No
Tax ID 2401010735
Ownership Fee Simple
SqFt Source Estimated
Acceptable Financing Conventional, Other, VA, Cash, FHA
Listing Terms Conventional, Other, VA, Cash, FHA
Financing Conventional,Other,VA,Cash,FHA
Special Listing Condition Standard
Read Less

Bought with Michael Beauchamp • Hall Realty



