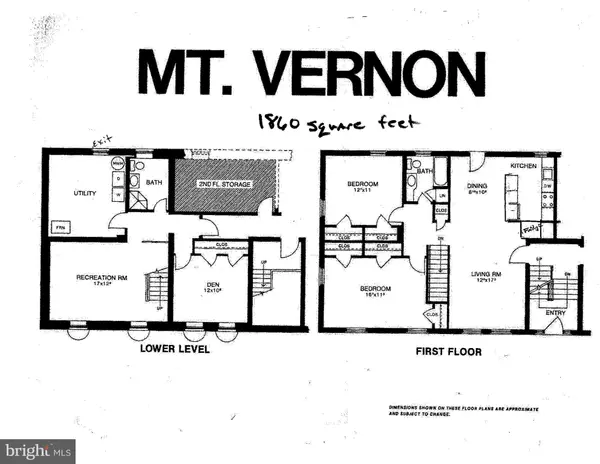For more information regarding the value of a property, please contact us for a free consultation.
2893 S ABINGDON ST #A1 Arlington, VA 22206
Want to know what your home might be worth? Contact us for a FREE valuation!

Our team is ready to help you sell your home for the highest possible price ASAP
Key Details
Sold Price $572,500
Property Type Condo
Sub Type Condo/Co-op
Listing Status Sold
Purchase Type For Sale
Square Footage 1,738 sqft
Price per Sqft $329
Subdivision Fairlington Villages
MLS Listing ID VAAR175168
Sold Date 02/19/21
Style Colonial
Bedrooms 2
Full Baths 2
Condo Fees $499/mo
HOA Y/N N
Abv Grd Liv Area 1,058
Originating Board BRIGHT
Year Built 1944
Annual Tax Amount $4,912
Tax Year 2020
Property Description
Welcome Home! Beautiful Mt. Vernon Model in the sought after Fairlington Villages Community. This is a very large (1,860 square feet on two levels) 2 bedroom, 2 bath with den condo that also includes an exterior walk out staircase from the lower level! This home has been lovingly remodeled during this past decade. Enter into this well lit condo (recessed lights added in all the public spaces) with its spacious living room with hardwood floor & two windows with plantation shutters at the front of the unit and with a dining area with balcony access on the back half of the condo. The real show stopper just off the dining area is the simply stunning kitchen remodel- a wall was removed between dining area and kitchen to create a wonderful space. Peninsula was added which seats 3 along with tall white shaker cabinets with upper cabinets that have both glass fronts and lighting, countertops are Zodiac quartz, backsplash is glass subway tiles plus there is both recessed & pendant lights, stainless appliances & a hardwood floor. You will fall in love!! Note the replacement windows throughout the condo. The main level has two bedrooms- the primary bedroom has new wall-to-wall carpeting (hardwood floor underneath) plus three closets and 3 windows. The other bedroom has hardwood floor and 2 large closets. Next to the bedrooms is the remodeled hall bathroom which features a pocket door for space savings, a large black vanity with vessel sink, a gorgeous glass frameless shower with stunning tile work and multi-jet shower heads, both a linen closet & mirrored medicine cabinet plus a window. Take the carpeted steps down into the very spacious lower level with includes a large recreation room with wall-to-wall carpeting, recessed lights & extra storage closet. The back hallway (with exit into lower level of condo building) takes you first to another full bath with updated vanity, tiled floor & tiled tub/shower stall plus a privacy window. Further down the hallway is the large den that can serve many functions. Features include recessed lights, wall-to-wall carpeting & two closets. Last but not least is the utility/laundry/storage room. Plenty of room for full size washer/dryer along with room for storage. Note that this room has something very unique- a doorway to exterior stairs to the backyard which has a paver patio with planting beds. Backyard is fenced (scheduled to be replaced by condo by early 2022) and has plenty of room for parties!! Some other updates include ungraded electrical panel with whole house surge protection (2018), heat pump replaced in 2017 (has ultra-violet light air scrubber), water heater replaced in 2018 and lower level walls were reinsulated when remodeled in 2014. Fairlington is listed in the Virginia Landmark Register as well as the National Register of Historic Places. Ideally located just 5 miles to DC, Reagan Airport & 4 miles to the Pentagon Metro Station. Close proximity to Shirlington Village (theater, library, Harris Teeter grocery store, gym & endless restaurant options!), Bradlee Shopping Center (Fresh Market), Rite Aid, Starbucks & Safeway), historic Old Town Alexandria & the brand new town center at the corner of King & Beauregard/Walter Reed (New Harris Teeter & restaurants a block away), Abingdon Elementary School just behind the condo. Enjoy the many outdoor amenities with the 6 pools in the Community, tot lot & 12 tennis courts plus lots of sidewalks, basketball courts, dog park, and bike path to Four Mile Run & WO&D trail. Everything you need in this wonderful community & location.
Location
State VA
County Arlington
Zoning RA14-26
Direction North
Rooms
Other Rooms Den, Laundry, Recreation Room
Basement Other, Connecting Stairway, Fully Finished, Outside Entrance, Walkout Stairs
Main Level Bedrooms 2
Interior
Interior Features Air Filter System, Dining Area, Intercom, Kitchen - Gourmet, Recessed Lighting, Upgraded Countertops, Wood Floors
Hot Water Natural Gas
Heating Heat Pump(s)
Cooling Programmable Thermostat, Heat Pump(s)
Flooring Ceramic Tile, Carpet, Hardwood
Equipment Built-In Microwave, Cooktop, Dishwasher, Disposal, Dryer, Exhaust Fan, Extra Refrigerator/Freezer, Icemaker, Intercom, Oven - Single, Refrigerator, Stainless Steel Appliances, Washer, Water Heater
Fireplace N
Window Features Replacement,Screens,Double Hung
Appliance Built-In Microwave, Cooktop, Dishwasher, Disposal, Dryer, Exhaust Fan, Extra Refrigerator/Freezer, Icemaker, Intercom, Oven - Single, Refrigerator, Stainless Steel Appliances, Washer, Water Heater
Heat Source Electric
Laundry Lower Floor
Exterior
Garage Spaces 2.0
Fence Rear
Amenities Available Common Grounds, Community Center, Fencing, Jog/Walk Path, Pool - Outdoor, Swimming Pool, Tennis Courts, Tot Lots/Playground
Water Access N
Accessibility 2+ Access Exits
Total Parking Spaces 2
Garage N
Building
Story 2
Unit Features Garden 1 - 4 Floors
Sewer Public Sewer
Water Public
Architectural Style Colonial
Level or Stories 2
Additional Building Above Grade, Below Grade
New Construction N
Schools
School District Arlington County Public Schools
Others
Pets Allowed Y
HOA Fee Include Common Area Maintenance,Ext Bldg Maint,Lawn Maintenance,Management,Pool(s),Recreation Facility,Reserve Funds,Sewer,Snow Removal,Trash,Water
Senior Community No
Tax ID 29-003-194
Ownership Condominium
Security Features Intercom,Main Entrance Lock
Acceptable Financing FHA
Horse Property N
Listing Terms FHA
Financing FHA
Special Listing Condition Standard
Pets Allowed No Pet Restrictions
Read Less

Bought with Non Member • Non Subscribing Office



