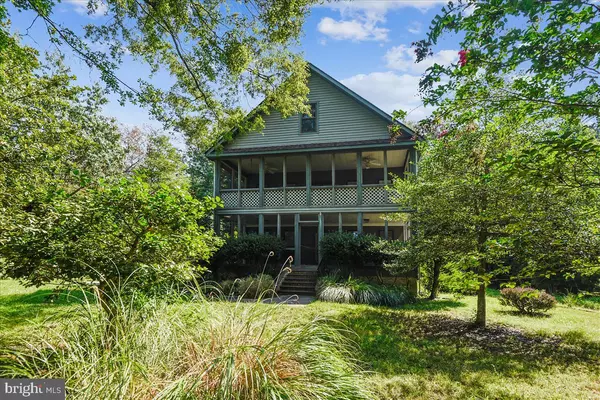For more information regarding the value of a property, please contact us for a free consultation.
11415 MOHAWK CT Swan Point, MD 20645
Want to know what your home might be worth? Contact us for a FREE valuation!

Our team is ready to help you sell your home for the highest possible price ASAP
Key Details
Sold Price $400,000
Property Type Single Family Home
Sub Type Detached
Listing Status Sold
Purchase Type For Sale
Square Footage 2,224 sqft
Price per Sqft $179
Subdivision Swan Point Sub
MLS Listing ID MDCH2002948
Sold Date 09/30/21
Style Coastal,Reverse,Transitional
Bedrooms 4
Full Baths 2
Half Baths 1
HOA Fees $17
HOA Y/N Y
Abv Grd Liv Area 2,224
Originating Board BRIGHT
Year Built 1993
Annual Tax Amount $3,949
Tax Year 2021
Lot Size 0.332 Acres
Acres 0.33
Property Description
A COASTAL CLASSIC! This Coastal-Styled home is located on a quiet cul de sac that runs parallel to the Potomac River. The best views of the river are from the upper level Screened Porch. The Porch overlooks a beautifully landscaped park with expansive views of the Potomac River. This home features a Great Room with a Wood Burning Fireplace, an Open Kitchen and Dining Area, Pantry, Half-Bath and a spacious Primary Bedroom with a Full Bathroom. The Great Room opens to a Screened Porch facing the river for additional seating and entertaining options. The lower level features Three Bedrooms and a Full Bath. One of the Bedrooms opens to a Screened Porch with access to the front yard. A Separate Laundry Area and access to an Over-Sized Two Car Garage completes the lower level. Recent renovations include a new roof in 2020, new paint, new carpet, new kitchen appliances, new granite countertops and a new garage door opener. This great home is located in the Resort-Style Community of Swan Point. The many amenities include a clubhouse, special events, an eighteen-hole golf course, driving range, community pool, tennis courts, marina and walking trails. Come and enjoy resort style living! More pictures coming August 28th.
Location
State MD
County Charles
Zoning RM
Rooms
Other Rooms Primary Bedroom, Bedroom 2, Bedroom 3, Bedroom 4, Kitchen, Foyer, Great Room, Laundry, Primary Bathroom, Full Bath, Half Bath, Screened Porch
Main Level Bedrooms 1
Interior
Interior Features Breakfast Area, Carpet, Dining Area, Kitchen - Gourmet, Pantry, Ceiling Fan(s), Floor Plan - Open, Upgraded Countertops
Hot Water Electric
Heating Heat Pump(s)
Cooling Central A/C, Heat Pump(s), Ceiling Fan(s)
Flooring Carpet, Vinyl
Fireplaces Number 1
Fireplaces Type Wood
Equipment Built-In Microwave, Dishwasher, Dryer, Oven - Single, Refrigerator, Washer
Fireplace Y
Appliance Built-In Microwave, Dishwasher, Dryer, Oven - Single, Refrigerator, Washer
Heat Source Electric
Laundry Has Laundry
Exterior
Parking Features Garage Door Opener, Inside Access, Oversized
Garage Spaces 6.0
Utilities Available Under Ground, Cable TV
Water Access N
View Water, River
Accessibility None
Attached Garage 2
Total Parking Spaces 6
Garage Y
Building
Lot Description Partly Wooded
Story 2
Sewer Public Sewer
Water Public
Architectural Style Coastal, Reverse, Transitional
Level or Stories 2
Additional Building Above Grade, Below Grade
Structure Type Dry Wall
New Construction N
Schools
School District Charles County Public Schools
Others
Pets Allowed Y
Senior Community No
Tax ID 0905016088
Ownership Fee Simple
SqFt Source Assessor
Acceptable Financing Conventional, FHA, Cash, Rural Development, USDA, VA
Listing Terms Conventional, FHA, Cash, Rural Development, USDA, VA
Financing Conventional,FHA,Cash,Rural Development,USDA,VA
Special Listing Condition Standard
Pets Allowed Cats OK, Dogs OK
Read Less

Bought with Jennifer D Young • Keller Williams Chantilly Ventures, LLC



