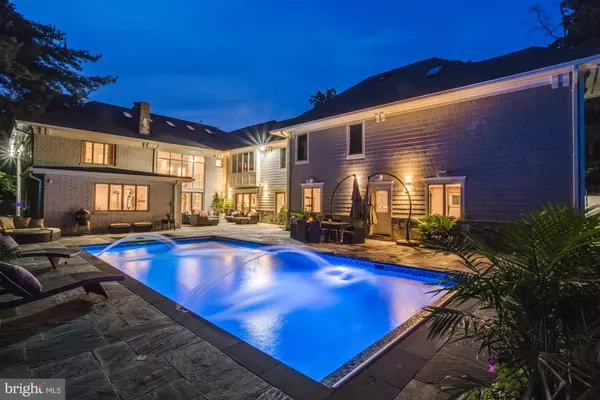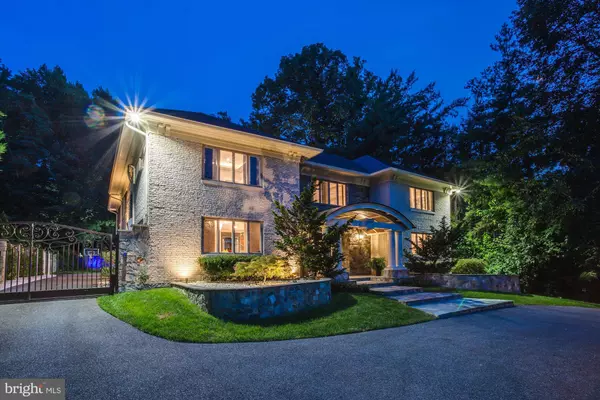For more information regarding the value of a property, please contact us for a free consultation.
7309 BARRA DR Bethesda, MD 20817
Want to know what your home might be worth? Contact us for a FREE valuation!

Our team is ready to help you sell your home for the highest possible price ASAP
Key Details
Sold Price $2,500,000
Property Type Single Family Home
Sub Type Detached
Listing Status Sold
Purchase Type For Sale
Square Footage 7,718 sqft
Price per Sqft $323
Subdivision Bannockburn Estates
MLS Listing ID MDMC2001080
Sold Date 10/29/21
Style Contemporary
Bedrooms 5
Full Baths 5
Half Baths 1
HOA Y/N N
Abv Grd Liv Area 6,718
Originating Board BRIGHT
Year Built 1966
Annual Tax Amount $23,108
Tax Year 2021
Lot Size 0.574 Acres
Acres 0.57
Property Description
*** Open House this Sunday October 3rd from 1-4 PM *** Extraordinary Custom-built Contemporary on 0.57 acre lot in Bannockburn Estates, Built in 2006 with Open floor-plan lends itself to comfortable family living & gracious entertaining. Boasts generous size living spaces w/ warm hardwood floors, airy ceiling heights, large windows, kitchen with island & state of the art appliances and open to Family room, 3 fireplaces, Speakers throughout! Theater Room in lower level, Circular and heated drive way with Iron Gate & 3-car garage side load access with heated drive way! Saltwater outdoor pool with Jacuzzi-spa and night lighting , Irrigation System, Movie theater in LL., Exercise Room and Circular Driveway ... This house is a must see ....
Location
State MD
County Montgomery
Zoning R
Direction East
Rooms
Basement Fully Finished
Interior
Interior Features Attic, Crown Moldings, Family Room Off Kitchen, Floor Plan - Open, Formal/Separate Dining Room, Intercom, Kitchen - Eat-In, Kitchen - Galley, Kitchen - Gourmet, Kitchen - Island, Kitchen - Table Space, Recessed Lighting, Skylight(s), Walk-in Closet(s), Wet/Dry Bar, Window Treatments, Wine Storage, Wood Floors
Hot Water Natural Gas
Heating Central, Forced Air, Heat Pump(s), Zoned
Cooling Central A/C, Zoned
Flooring Hardwood, Ceramic Tile
Fireplaces Number 3
Equipment Cooktop, Cooktop - Down Draft, Dishwasher, Disposal, Dryer, Energy Efficient Appliances, Exhaust Fan, Icemaker, Intercom, Microwave, Refrigerator, Six Burner Stove, Oven/Range - Gas, Oven - Wall, Washer, Water Heater
Window Features Double Pane
Appliance Cooktop, Cooktop - Down Draft, Dishwasher, Disposal, Dryer, Energy Efficient Appliances, Exhaust Fan, Icemaker, Intercom, Microwave, Refrigerator, Six Burner Stove, Oven/Range - Gas, Oven - Wall, Washer, Water Heater
Heat Source Natural Gas, Electric
Laundry Upper Floor
Exterior
Exterior Feature Patio(s)
Parking Features Garage - Side Entry, Garage Door Opener
Garage Spaces 3.0
Pool Concrete, Fenced, Gunite, Heated, Saltwater, In Ground
Water Access N
View Garden/Lawn, Scenic Vista
Roof Type Composite
Accessibility Other
Porch Patio(s)
Attached Garage 3
Total Parking Spaces 3
Garage Y
Building
Story 3
Sewer Public Sewer
Water Public
Architectural Style Contemporary
Level or Stories 3
Additional Building Above Grade, Below Grade
Structure Type 2 Story Ceilings
New Construction N
Schools
Elementary Schools Bannockburn
Middle Schools Pyle
High Schools Walt Whitman
School District Montgomery County Public Schools
Others
Senior Community No
Tax ID 160700685033
Ownership Fee Simple
SqFt Source Assessor
Security Features Electric Alarm
Acceptable Financing Conventional, FHA, VA, Cash
Horse Property N
Listing Terms Conventional, FHA, VA, Cash
Financing Conventional,FHA,VA,Cash
Special Listing Condition Standard
Read Less

Bought with George Papakostas • Long & Foster Real Estate, Inc.



