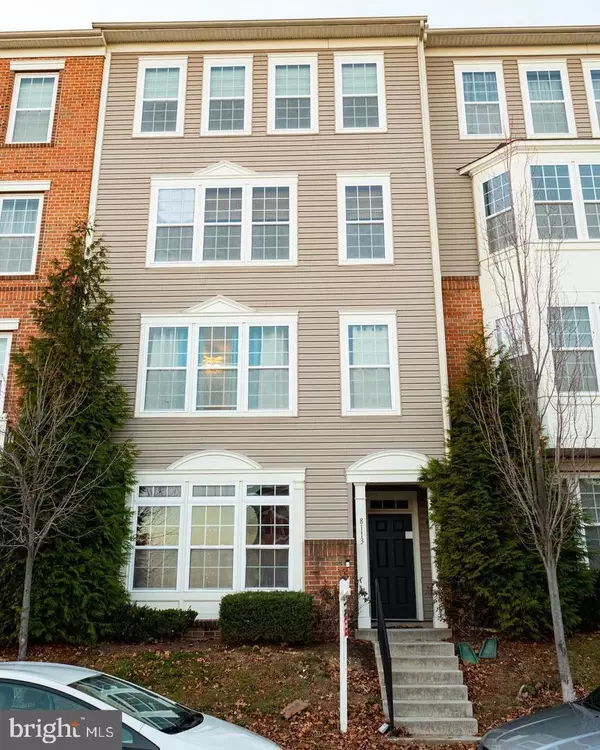For more information regarding the value of a property, please contact us for a free consultation.
8113 MISSION HILL PL #31 Jessup, MD 20794
Want to know what your home might be worth? Contact us for a FREE valuation!

Our team is ready to help you sell your home for the highest possible price ASAP
Key Details
Sold Price $312,000
Property Type Condo
Sub Type Condo/Co-op
Listing Status Sold
Purchase Type For Sale
Square Footage 1,600 sqft
Price per Sqft $195
Subdivision Mission Place
MLS Listing ID MDHW2007100
Sold Date 03/03/22
Style A-Frame,Traditional
Bedrooms 3
Full Baths 2
Half Baths 1
Condo Fees $265/mo
HOA Y/N N
Abv Grd Liv Area 1,600
Originating Board BRIGHT
Year Built 2009
Annual Tax Amount $3,608
Tax Year 2020
Property Description
Welcome Home to this wonderful condo with a townhouse fell in the heart of Jessup, MD is seek a new owner to make this 2-Level Home with hardwood floors on main entry, Kitchen with Granit Countertops, half bath off kitchen; Premium Mahogany Wood Cabinets and SS appliances plus an extender Island overlooks into the Dining/Living Room area. Upper level living you'll find 3 Spacious Bedrooms 2 Full Baths with the convenience of a full size Washer/Dryer utility area with storage space. Parking in the rear offers a 1 Car Garage with Drive way for a 2nd vehicle along with onsite parking.
COA takes care of the roof and exterior of the community. Your Commuting will be a breeze in every direction! Bedroom or Family Room offers a balcony view in the rear of the home. A small sitting area at the top landing area. Take the time to stop to view this GEM in Jessup, MD we look forward to your visit!!!
Location
State MD
County Howard
Zoning HOWARD COUNTY
Interior
Interior Features Carpet, Ceiling Fan(s), Combination Dining/Living, Floor Plan - Traditional, Sprinkler System, Walk-in Closet(s), Stall Shower, Wood Floors
Hot Water Electric, Natural Gas
Heating Forced Air, Heat Pump - Electric BackUp
Cooling Central A/C, Ceiling Fan(s)
Fireplaces Number 1
Fireplaces Type Electric
Equipment Built-In Microwave, Cooktop, Dishwasher, Disposal, Dryer - Electric, Icemaker, Oven - Self Cleaning, Oven/Range - Electric, Stainless Steel Appliances, Stove, Washer
Fireplace Y
Appliance Built-In Microwave, Cooktop, Dishwasher, Disposal, Dryer - Electric, Icemaker, Oven - Self Cleaning, Oven/Range - Electric, Stainless Steel Appliances, Stove, Washer
Heat Source Electric, Natural Gas
Exterior
Parking Features Garage - Rear Entry, Garage Door Opener
Garage Spaces 1.0
Utilities Available Cable TV Available, Electric Available, Phone Available, Sewer Available, Water Available
Water Access N
Accessibility Level Entry - Main
Attached Garage 1
Total Parking Spaces 1
Garage Y
Building
Lot Description Interior
Story 2
Foundation Slab, Permanent
Sewer Public Sewer
Water Public
Architectural Style A-Frame, Traditional
Level or Stories 2
Additional Building Above Grade, Below Grade
New Construction N
Schools
Elementary Schools Rockburn
High Schools Hammond
School District Howard County Public School System
Others
Pets Allowed Y
HOA Fee Include Insurance,Lawn Maintenance,Reserve Funds,Road Maintenance,Snow Removal,Trash
Senior Community No
Tax ID 1406589375
Ownership Fee Simple
SqFt Source Estimated
Acceptable Financing Conventional, Cash
Horse Property N
Listing Terms Conventional, Cash
Financing Conventional,Cash
Special Listing Condition Bankruptcy, Standard
Pets Allowed Breed Restrictions
Read Less

Bought with Venkata D Sunkara • Fathom Realty MD, LLC

