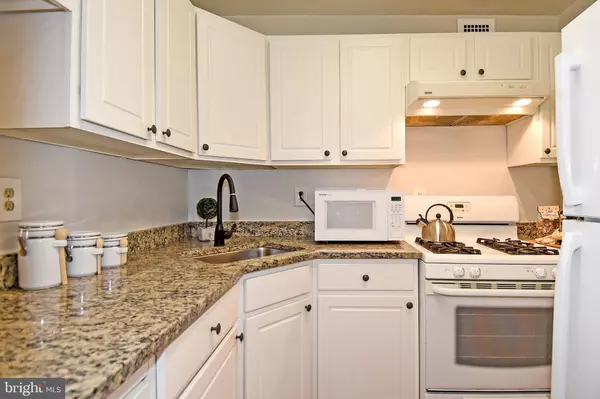For more information regarding the value of a property, please contact us for a free consultation.
2939 VAN NESS ST NW #1129 Washington, DC 20008
Want to know what your home might be worth? Contact us for a FREE valuation!

Our team is ready to help you sell your home for the highest possible price ASAP
Key Details
Sold Price $225,000
Property Type Condo
Sub Type Condo/Co-op
Listing Status Sold
Purchase Type For Sale
Square Footage 455 sqft
Price per Sqft $494
Subdivision Forest Hills
MLS Listing ID DCDC507970
Sold Date 04/27/21
Style Contemporary
Bedrooms 1
Full Baths 1
Condo Fees $476/mo
HOA Y/N N
Abv Grd Liv Area 455
Originating Board BRIGHT
Year Built 1964
Annual Tax Amount $1,076
Tax Year 2020
Property Description
New Price! Excellent Condition Junior 1BR in Luxury Concierge Building with All Utilities Included / 11th floor of luxury Van Ness East building. Located one block from Van Ness/UDC metro stop and Giant Food via underground walkway. Bright and sunny Western exposure unit has recently renovated marble bathroom, updated hardwood flooring and like new appliances, kitchen floor, and blinds. Central heat and air conditioning with individual thermostat, and dishwasher in unit. Building amenities include: 24-hour security with doorman; Spacious renovated lobby with 24-hour concierge desk; Renovated corridors and public spaces; Well-equipped fitness center; Two outdoor swimming pools; Community Library; Guest parking available; Party /Social room for private parties and residents; Central plaza with fountains, landscaping & seating; Recently-equipped laundry room on every floor; Trash room on every floor with recycling; Secure bike storage area; Central to Van Ness & Cleveland Park shops and restaurants; Walking distance from Howard University Law School and UDC; Available extra storage space in building storage room; On premises management office with maintenance staff
Location
State DC
County Washington
Zoning RESIDENTIAL
Rooms
Main Level Bedrooms 1
Interior
Interior Features Breakfast Area, Combination Dining/Living, Dining Area, Kitchen - Galley, Entry Level Bedroom, Tub Shower, Upgraded Countertops, Window Treatments, Wood Floors
Hot Water Natural Gas
Heating Forced Air
Cooling Central A/C, Other
Flooring Bamboo, Marble
Equipment Dishwasher, Disposal, Microwave, Oven/Range - Gas, Stove
Furnishings No
Appliance Dishwasher, Disposal, Microwave, Oven/Range - Gas, Stove
Heat Source Natural Gas
Exterior
Amenities Available Fitness Center, Meeting Room, Pool - Outdoor, Swimming Pool, Concierge, Elevator, Laundry Facilities, Security, Common Grounds, Library, Exercise Room, Storage Bin
Water Access N
Accessibility Elevator, Level Entry - Main
Garage N
Building
Story 1
Unit Features Hi-Rise 9+ Floors
Sewer Public Sewer
Water Public
Architectural Style Contemporary
Level or Stories 1
Additional Building Above Grade, Below Grade
New Construction N
Schools
School District District Of Columbia Public Schools
Others
Pets Allowed Y
HOA Fee Include Electricity,Gas,Heat,Water,Sewer,Common Area Maintenance,Health Club,Ext Bldg Maint,Fiber Optics at Dwelling,Laundry,Snow Removal,Trash,Pool(s),Air Conditioning,Recreation Facility,Reserve Funds
Senior Community No
Tax ID 2049//2344
Ownership Condominium
Acceptable Financing Cash, Conventional, FHA, VA
Listing Terms Cash, Conventional, FHA, VA
Financing Cash,Conventional,FHA,VA
Special Listing Condition Standard
Pets Allowed Cats OK, Number Limit, Size/Weight Restriction
Read Less

Bought with Amanda Lynn Gant • Parlay Real Estate, LLC.



