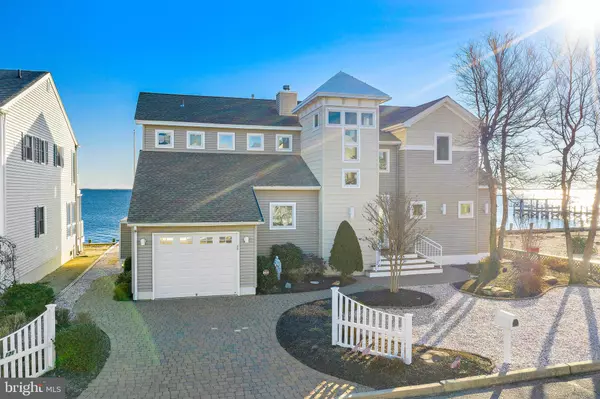For more information regarding the value of a property, please contact us for a free consultation.
121 CLIFTON RD Barnegat, NJ 08005
Want to know what your home might be worth? Contact us for a FREE valuation!

Our team is ready to help you sell your home for the highest possible price ASAP
Key Details
Sold Price $867,500
Property Type Single Family Home
Sub Type Detached
Listing Status Sold
Purchase Type For Sale
Square Footage 2,527 sqft
Price per Sqft $343
Subdivision Paradise Peninsula
MLS Listing ID NJOC407178
Sold Date 03/31/21
Style Contemporary
Bedrooms 3
Full Baths 2
Half Baths 1
HOA Y/N N
Abv Grd Liv Area 2,527
Originating Board BRIGHT
Year Built 1999
Annual Tax Amount $17,773
Tax Year 2020
Lot Size 6,098 Sqft
Acres 0.14
Lot Dimensions 67x102x66x108
Property Description
POINT OF VIEW! Quiet elegance is spoken at this enchanting bayfront villa with panoramic bayfront views from every room! This gracious setting is enhanced with glassed window-walls and Palladian windows providing a picturesque view of Barnegat Bay and Old Barney Lighthouse from inside and out. Enhanced by the beauty of curved walls and soaring ceilings, open balcony with views and floating staircase, this innovative-style contemporary is designed with lots of open living for entertaining. The open living and family area boast sliders to multi-level IPE decking with awnings for those summertime get-togethers while enjoying phenomenal bayviews and cool summer breezes. Enjoy unlimited waterplay at your doorstep, along with convenient boatlift, perfect for those boaters and fisherman. The open and friendly decorator-built kitchen is enhanced by custom-design center Island with prep sink, wine cooler, Corian countertops and double one-piece Corian sink, along with ample cabinetry for storage and counter space. The open and bright balcony boasts bayfront views while overlooking the great room and providing unity to the home. The Main suite boasts a commanding view of the bay with room for your king-size furniture and fun breezeway windows with shutters. Beauty, glamour and function combine to enhance the ensuite bath complete with walk-in shower, Jacuzzi and vanity. Serenely simple, the two guest bedrooms offer gorgeous bayfront views, a private place for quiet times. Natural materials and neutral colors lend subtle elegance to the hall bath. With showhouse perfection, this elegant bayfront home speaks of the pride of ownership and designed for that casual shore living. Let us open the door to your new home today!
Location
State NJ
County Ocean
Area Barnegat Twp (21501)
Zoning R6
Interior
Interior Features Attic, Carpet, Ceiling Fan(s), Combination Kitchen/Dining, Combination Dining/Living, Combination Kitchen/Living, Crown Moldings, Dining Area, Floor Plan - Open, Kitchen - Gourmet, Kitchen - Island, Pantry, Primary Bath(s), Primary Bedroom - Bay Front, Recessed Lighting, Stall Shower, Tub Shower, Upgraded Countertops, Walk-in Closet(s), Window Treatments, Wood Floors, WhirlPool/HotTub
Hot Water Natural Gas, 60+ Gallon Tank
Heating Forced Air, Zoned
Cooling Central A/C, Zoned
Flooring Hardwood, Ceramic Tile, Carpet
Fireplaces Number 1
Fireplaces Type Double Sided, Gas/Propane
Equipment Built-In Microwave, Cooktop, Dishwasher, Disposal, Dryer, Oven - Wall, Refrigerator, Washer, Water Heater
Fireplace Y
Window Features Atrium,Casement,Insulated,Palladian,Screens,Sliding,Transom
Appliance Built-In Microwave, Cooktop, Dishwasher, Disposal, Dryer, Oven - Wall, Refrigerator, Washer, Water Heater
Heat Source Natural Gas
Laundry Main Floor
Exterior
Exterior Feature Deck(s), Patio(s), Porch(es)
Parking Features Garage - Front Entry, Garage - Side Entry, Garage Door Opener, Inside Access
Garage Spaces 5.0
Water Access Y
View Bay
Roof Type Architectural Shingle
Accessibility 2+ Access Exits
Porch Deck(s), Patio(s), Porch(es)
Attached Garage 1
Total Parking Spaces 5
Garage Y
Building
Lot Description Bulkheaded, Landscaping, Level
Story 2
Foundation Flood Vent, Pilings
Sewer Public Sewer
Water Public
Architectural Style Contemporary
Level or Stories 2
Additional Building Above Grade, Below Grade
Structure Type 9'+ Ceilings,Cathedral Ceilings
New Construction N
Schools
School District Barnegat Township Public Schools
Others
Senior Community No
Tax ID 01-00199-00075
Ownership Fee Simple
SqFt Source Assessor
Security Features Security System
Acceptable Financing Cash, Conventional
Listing Terms Cash, Conventional
Financing Cash,Conventional
Special Listing Condition Standard
Read Less

Bought with Siu l Wong • Global One



