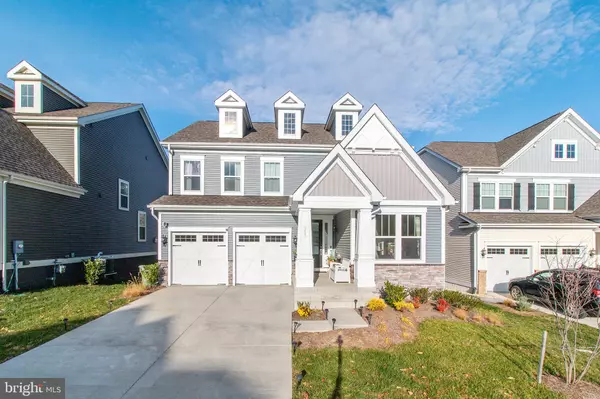For more information regarding the value of a property, please contact us for a free consultation.
537 GLADIOLA WAY Stafford, VA 22554
Want to know what your home might be worth? Contact us for a FREE valuation!

Our team is ready to help you sell your home for the highest possible price ASAP
Key Details
Sold Price $729,000
Property Type Single Family Home
Sub Type Detached
Listing Status Sold
Purchase Type For Sale
Square Footage 2,880 sqft
Price per Sqft $253
Subdivision Embrey Mill
MLS Listing ID VAST2005350
Sold Date 01/14/22
Style Colonial
Bedrooms 5
Full Baths 3
Half Baths 1
HOA Fees $130/mo
HOA Y/N Y
Abv Grd Liv Area 2,880
Originating Board BRIGHT
Year Built 2020
Annual Tax Amount $4,634
Tax Year 2021
Lot Size 6,629 Sqft
Acres 0.15
Property Description
Welcome to this Beautiful Home. Don't wait for new construction when you can own one by Stanley Martin Homes, top- rated 2021 National Builder of the Year. This Beautiful home with 5 bedroom and 3 1/2 bath seated in the quite cul-de-sac. Two car garage, Open and Inviting Main level floor with a Gourmet Kitchen, high end appliances and a Chef pantry, Open Floor plan to living & dining rooms with a fireplace. Upper Level will boast 3 generous bright bedrooms. HUGE Master Suite Bedroom, ensuite bathrooms and huge walk-in closets.
The finished walk-out to the backyard basement gets plenty of sunlight from the big windows. Fourth bedroom and a full bathroom make this space perfect for any size family.
Location
State VA
County Stafford
Zoning PD2
Direction South
Rooms
Basement Fully Finished
Interior
Interior Features Breakfast Area, Floor Plan - Open, Kitchen - Island, Butlers Pantry, Combination Kitchen/Dining, Kitchen - Gourmet, Dining Area, Upgraded Countertops, Wood Floors, Other
Hot Water Natural Gas
Cooling Central A/C
Flooring Engineered Wood, Hardwood, Carpet
Fireplaces Number 1
Equipment Built-In Microwave, Dishwasher, Disposal, Washer, Dryer, Stainless Steel Appliances, Oven - Wall, Refrigerator
Fireplace Y
Appliance Built-In Microwave, Dishwasher, Disposal, Washer, Dryer, Stainless Steel Appliances, Oven - Wall, Refrigerator
Heat Source Natural Gas
Exterior
Parking Features Garage - Front Entry
Garage Spaces 2.0
Utilities Available Cable TV Available, Electric Available, Natural Gas Available, Sewer Available, Water Available, Other
Water Access N
Roof Type Shingle
Accessibility None
Attached Garage 2
Total Parking Spaces 2
Garage Y
Building
Story 3
Foundation Permanent
Sewer Public Sewer
Water Public
Architectural Style Colonial
Level or Stories 3
Additional Building Above Grade, Below Grade
Structure Type Cathedral Ceilings,9'+ Ceilings
New Construction N
Schools
School District Stafford County Public Schools
Others
Senior Community No
Tax ID 29G6949
Ownership Fee Simple
SqFt Source Assessor
Acceptable Financing Conventional, FHA, Cash, VA
Listing Terms Conventional, FHA, Cash, VA
Financing Conventional,FHA,Cash,VA
Special Listing Condition Standard
Read Less

Bought with Collette Meko Kutil • RE/MAX Distinctive Real Estate, Inc.



