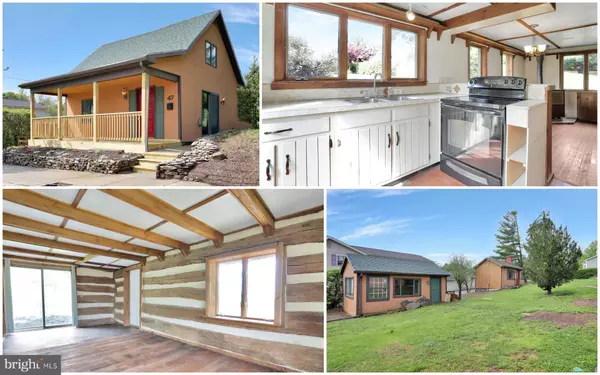For more information regarding the value of a property, please contact us for a free consultation.
47 N MAIN ST Smithsburg, MD 21783
Want to know what your home might be worth? Contact us for a FREE valuation!

Our team is ready to help you sell your home for the highest possible price ASAP
Key Details
Sold Price $170,000
Property Type Single Family Home
Sub Type Detached
Listing Status Sold
Purchase Type For Sale
Square Footage 1,050 sqft
Price per Sqft $161
Subdivision None Available
MLS Listing ID MDWA178672
Sold Date 06/10/21
Style Cottage
Bedrooms 1
Full Baths 1
Half Baths 1
HOA Y/N N
Abv Grd Liv Area 1,050
Originating Board BRIGHT
Year Built 1800
Annual Tax Amount $1,457
Tax Year 2021
Lot Size 0.251 Acres
Acres 0.25
Property Description
Loaded with character and charm, this historic cottage dates back to the early 1800s and is a unique find! Boasting original hardwood flooring and distinctive design features throughout, you will be delighted by this special property. From the beamed ceilings to the log and chinking walls, to the outbuildings which include a carriage house and a summer kitchen, you will feel like you took a trip back in time! Both outbuildings are equipped with electric and the summer kitchen features an operating fireplace. Highlights include a spacious cedar closet, a jetted tub, a sitting room, spacious lawn with a patio and a newer roof (6 years old) The inviting front porch is brand new and offers the perfect place to relax after a long day. Situated near schools and downtown amenities, this home just awaits its new owner!
Location
State MD
County Washington
Zoning U
Rooms
Other Rooms Living Room, Dining Room, Sitting Room, Kitchen, Bedroom 1, Full Bath, Half Bath
Basement Dirt Floor, Outside Entrance, Side Entrance
Interior
Interior Features Built-Ins, Cedar Closet(s), Dining Area, Exposed Beams, Floor Plan - Open, Pantry, Wood Floors
Hot Water Electric
Heating Forced Air
Cooling Central A/C
Equipment Water Heater, Oven/Range - Electric
Fireplace N
Window Features Casement,Screens,Wood Frame
Appliance Water Heater, Oven/Range - Electric
Heat Source Oil
Laundry Lower Floor, Hookup
Exterior
Exterior Feature Porch(es), Patio(s)
Utilities Available Cable TV
Water Access N
View Garden/Lawn, Street, Trees/Woods
Roof Type Architectural Shingle
Accessibility None
Porch Porch(es), Patio(s)
Garage N
Building
Lot Description Rear Yard, SideYard(s)
Story 2
Foundation Stone
Sewer Public Sewer
Water Public
Architectural Style Cottage
Level or Stories 2
Additional Building Above Grade, Below Grade
Structure Type Log Walls,Plaster Walls,Beamed Ceilings
New Construction N
Schools
Elementary Schools Smithsburg
Middle Schools Smithsburg
High Schools Smithsburg
School District Washington County Public Schools
Others
Senior Community No
Tax ID 2207014171
Ownership Fee Simple
SqFt Source Assessor
Security Features Smoke Detector
Special Listing Condition Standard
Read Less

Bought with SHARON L SCARBOROUGH • Century 21 Redwood Realty



