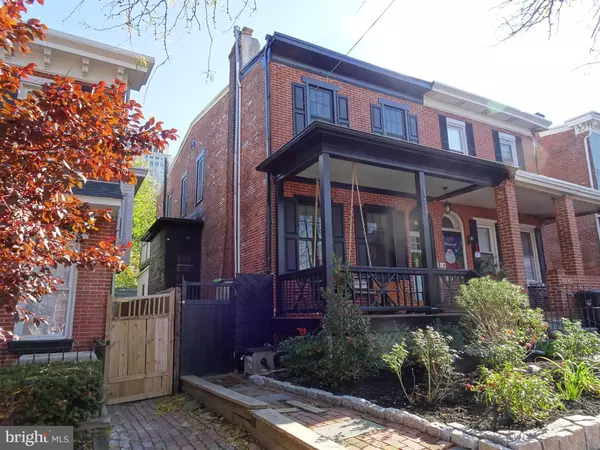For more information regarding the value of a property, please contact us for a free consultation.
1214 N WEST ST Wilmington, DE 19801
Want to know what your home might be worth? Contact us for a FREE valuation!

Our team is ready to help you sell your home for the highest possible price ASAP
Key Details
Sold Price $355,000
Property Type Single Family Home
Sub Type Twin/Semi-Detached
Listing Status Sold
Purchase Type For Sale
Square Footage 1,765 sqft
Price per Sqft $201
Subdivision Midtown Brandywine
MLS Listing ID DENC2010644
Sold Date 12/17/21
Style Traditional
Bedrooms 3
Full Baths 2
HOA Y/N N
Abv Grd Liv Area 1,765
Originating Board BRIGHT
Year Built 1920
Annual Tax Amount $2,530
Tax Year 2021
Lot Size 2,178 Sqft
Acres 0.05
Lot Dimensions 22.50 x 100.00
Property Description
Charming semi-detached, solid brick townhome located in the heart of downtown Wilmington. Within walking distance to many employers, restaurants, parks, shows and shopping. From the inviting front porch, you will enter into the large combined living room and dining room, with some exposed brick walls, a wood burning fireplace, custom built-in cabinetry, and gleaming hardwood floors and 9+ foot ceilings. The gourmet kitchen, with gas cooking, and tiled floor, and lots of cabinets is a chefs dream kitchen. The back bedroom can be used as a family room, or master suite with a full bathroom on the first floor. The back yard offers a wooden deck and hot tub for entertaining or relaxing. The second floor consists of two bedrooms, the larger one has a walk-in closet with plenty of storage space and a private deck to enjoy that morning cup of coffee, and a second full bathroom. There is a finished basement with laundry room and a walk out entrance to complete this amazing home!
Location
State DE
County New Castle
Area Wilmington (30906)
Zoning 26R-3
Rooms
Other Rooms Living Room, Dining Room, Primary Bedroom, Bedroom 2, Kitchen, Family Room, Bedroom 1, In-Law/auPair/Suite, Laundry, Attic
Basement Fully Finished, Outside Entrance, Drainage System
Main Level Bedrooms 1
Interior
Interior Features Stall Shower, Kitchen - Eat-In, Attic/House Fan, Built-Ins, Ceiling Fan(s), Combination Dining/Living, Dining Area, Kitchen - Gourmet, Walk-in Closet(s), Wood Floors
Hot Water Natural Gas
Heating Forced Air
Cooling Central A/C
Flooring Wood, Tile/Brick, Laminated
Fireplaces Type Brick
Equipment Built-In Range, Dishwasher, Refrigerator, Built-In Microwave
Fireplace Y
Appliance Built-In Range, Dishwasher, Refrigerator, Built-In Microwave
Heat Source Natural Gas
Laundry Basement
Exterior
Exterior Feature Deck(s), Roof, Porch(es)
Fence Fully
Water Access N
Accessibility None
Porch Deck(s), Roof, Porch(es)
Garage N
Building
Lot Description Rear Yard
Story 2
Foundation Stone
Sewer Public Sewer
Water Public
Architectural Style Traditional
Level or Stories 2
Additional Building Above Grade, Below Grade
Structure Type 9'+ Ceilings
New Construction N
Schools
High Schools Alexis I. Dupont
School District Red Clay Consolidated
Others
Senior Community No
Tax ID 26-028.40-016
Ownership Fee Simple
SqFt Source Estimated
Security Features Security System
Acceptable Financing Conventional, VA, FHA 203(b)
Listing Terms Conventional, VA, FHA 203(b)
Financing Conventional,VA,FHA 203(b)
Special Listing Condition Standard
Read Less

Bought with Amy H Mottola • Compass



