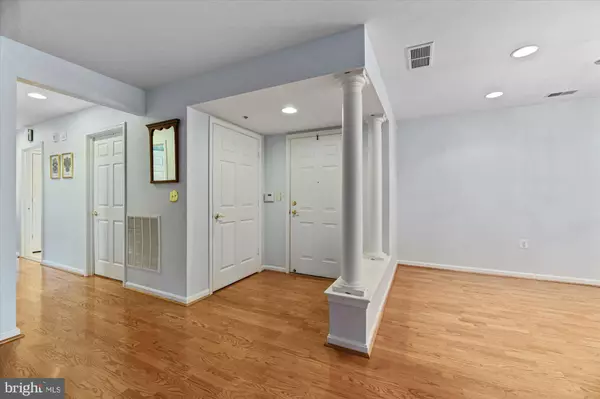For more information regarding the value of a property, please contact us for a free consultation.
12021 TRALEE RD #102 Lutherville Timonium, MD 21093
Want to know what your home might be worth? Contact us for a FREE valuation!

Our team is ready to help you sell your home for the highest possible price ASAP
Key Details
Sold Price $400,000
Property Type Condo
Sub Type Condo/Co-op
Listing Status Sold
Purchase Type For Sale
Square Footage 1,813 sqft
Price per Sqft $220
Subdivision Mays Chapel
MLS Listing ID MDBC2016166
Sold Date 01/14/22
Style Colonial,Traditional
Bedrooms 2
Full Baths 2
Condo Fees $325/mo
HOA Fees $9/ann
HOA Y/N Y
Abv Grd Liv Area 1,813
Originating Board BRIGHT
Year Built 2002
Annual Tax Amount $5,021
Tax Year 2020
Lot Size 1,813 Sqft
Acres 0.04
Property Description
Here it is!! Mays Chapel's spacious 1800+ sq ft condominium - sought-after end-of-the-building design, spans from the front to the back. In addition to the fantastic living space that this design affords, 13 windows allow for natural light, and a floor-plan comparable to having one's own ranch-style home (bedrooms privately located on one end and kitchen-breakfast rm- and family rm/den/or optional in-home office on the opposite end). Because of the added living space, this unit gives spacious storage rms within the unit itself: separate laundry rm, separate furnace rm, two (2) lighted walk-in closets. Open design of Living Rm and Dining Rm allows the owner total flexibility in furniture placement and wise utilization of living space. NOTES: All windows have Hunter Douglas Silhouette shades (light comes in, but privacy from the outside), also NEW HVAC SYSTEM - Fall 2021! Patio setting, off Breakfast room - approx. 10x10. Excellent condition and neutral finishes designate this condo as move-in condition! SHOWING TIME - or LIST AGENT - will provide access/showing details.
Location
State MD
County Baltimore
Zoning RES
Rooms
Other Rooms Living Room, Dining Room, Primary Bedroom, Bedroom 2, Kitchen, Den, Foyer, Breakfast Room, Laundry, Utility Room, Bathroom 2, Primary Bathroom
Main Level Bedrooms 2
Interior
Interior Features Breakfast Area, Built-Ins, Carpet, Elevator, Entry Level Bedroom, Family Room Off Kitchen, Kitchen - Eat-In, Pantry, Primary Bath(s), Recessed Lighting, Upgraded Countertops, Walk-in Closet(s), Window Treatments, Wood Floors
Hot Water Natural Gas
Heating Forced Air
Cooling Central A/C
Flooring Hardwood, Ceramic Tile, Carpet
Fireplaces Number 1
Fireplaces Type Mantel(s), Gas/Propane
Equipment Built-In Microwave, Dishwasher, Disposal, Dryer, Exhaust Fan, Oven/Range - Gas, Refrigerator, Washer, Water Heater
Fireplace Y
Window Features Double Pane,Screens
Appliance Built-In Microwave, Dishwasher, Disposal, Dryer, Exhaust Fan, Oven/Range - Gas, Refrigerator, Washer, Water Heater
Heat Source Natural Gas
Laundry Main Floor
Exterior
Water Access N
View Garden/Lawn, Trees/Woods
Roof Type Shingle
Accessibility No Stairs, Level Entry - Main, Elevator
Garage N
Building
Story 1
Unit Features Mid-Rise 5 - 8 Floors
Sewer Public Sewer
Water Public
Architectural Style Colonial, Traditional
Level or Stories 1
Additional Building Above Grade, Below Grade
New Construction N
Schools
School District Baltimore County Public Schools
Others
Pets Allowed Y
Senior Community No
Tax ID 04082400001397
Ownership Fee Simple
SqFt Source Assessor
Security Features Electric Alarm,Main Entrance Lock,Sprinkler System - Indoor
Special Listing Condition Standard
Pets Allowed Size/Weight Restriction
Read Less

Bought with Martha B Lessner • Long & Foster Real Estate, Inc.



