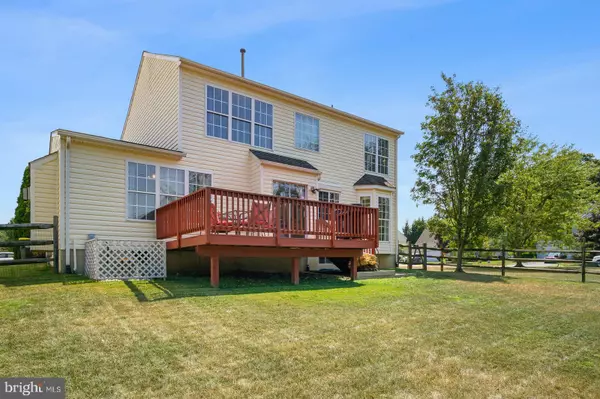For more information regarding the value of a property, please contact us for a free consultation.
2 BLUE MIST CT Newark, DE 19702
Want to know what your home might be worth? Contact us for a FREE valuation!

Our team is ready to help you sell your home for the highest possible price ASAP
Key Details
Sold Price $370,000
Property Type Single Family Home
Sub Type Detached
Listing Status Sold
Purchase Type For Sale
Square Footage 1,825 sqft
Price per Sqft $202
Subdivision Parkside Green
MLS Listing ID DENC2005042
Sold Date 11/04/21
Style Colonial
Bedrooms 4
Full Baths 2
Half Baths 1
HOA Fees $20/ann
HOA Y/N Y
Abv Grd Liv Area 1,825
Originating Board BRIGHT
Year Built 1999
Annual Tax Amount $3,005
Tax Year 2021
Lot Size 6,970 Sqft
Acres 0.16
Lot Dimensions 68.00 x 100.00
Property Description
This beautiful home is available in the popular neighborhood of Parkside Green, conveniently located off of Route 40 and minutes to SR 896 as well as Interstate 95. It is located on a spacious corner lot across the street from the walking path that leads to the community gazebo, playground, and swing set. This neighborhood also has sidewalks and streetlights throughout. Have a cold drink on the freshly painted deck and enjoy your fenced in backyard. Inside you will amazed at all of the natural light. The living room and dining room have gigantic windows that are just shy of floor to ceiling. In the kitchen and eat in dining area there is plenty of room to cook as well as entertain with the center island. The family room can fit large furniture with a gorgeous gas fireplace for the colder months ahead. A mudroom off of the two car garage is the perfect place to leave your coats, bookbags, and shoes. Upstairs in the master bathroom you will find dual sinks, a soaking tub, with the shower stall and toilet behind a separate door for ultimate privacy. The roomy master bedroom boasts a walk in closet large enough for all of your clothes. Three additional bedrooms, all painted in neutral colors, and a hall bathroom with a new vanity finish up the second floor. The basement is unfinished and ready for your finishing touches. This home will not last long. Schedule your showing today!
Location
State DE
County New Castle
Area Newark/Glasgow (30905)
Zoning NC6.5
Rooms
Other Rooms Living Room, Dining Room, Primary Bedroom, Bedroom 2, Bedroom 3, Kitchen, Family Room, Bedroom 1, Attic
Basement Full, Unfinished
Interior
Interior Features Primary Bath(s), Kitchen - Island, Ceiling Fan(s), Stall Shower, Breakfast Area, Family Room Off Kitchen, Pantry, Tub Shower, Walk-in Closet(s), Wood Floors, Carpet, Dining Area, Soaking Tub
Hot Water Natural Gas
Heating Forced Air
Cooling Central A/C
Flooring Wood, Fully Carpeted, Vinyl, Tile/Brick
Fireplaces Number 1
Fireplaces Type Gas/Propane
Equipment Built-In Range, Dishwasher, Disposal, Dryer, Refrigerator, Washer
Fireplace Y
Appliance Built-In Range, Dishwasher, Disposal, Dryer, Refrigerator, Washer
Heat Source Natural Gas
Laundry Basement
Exterior
Exterior Feature Deck(s)
Parking Features Garage - Front Entry
Garage Spaces 4.0
Fence Split Rail
Water Access N
Roof Type Shingle
Accessibility None
Porch Deck(s)
Attached Garage 2
Total Parking Spaces 4
Garage Y
Building
Lot Description Corner, Front Yard, Rear Yard, SideYard(s)
Story 2
Foundation Concrete Perimeter
Sewer Public Sewer
Water Public
Architectural Style Colonial
Level or Stories 2
Additional Building Above Grade, Below Grade
New Construction N
Schools
Elementary Schools Brader
Middle Schools Gauger-Cobbs
High Schools Glasgow
School District Christina
Others
Senior Community No
Tax ID 11-026.30-293
Ownership Fee Simple
SqFt Source Assessor
Acceptable Financing Conventional, Cash, FHA, VA
Listing Terms Conventional, Cash, FHA, VA
Financing Conventional,Cash,FHA,VA
Special Listing Condition Standard
Read Less

Bought with Timothy Mullins • Concord Realty Group



