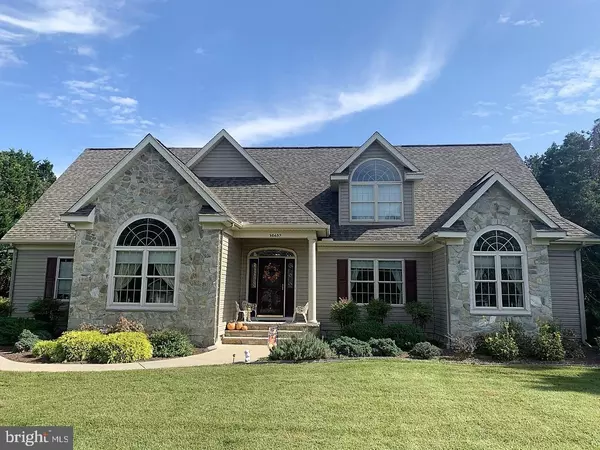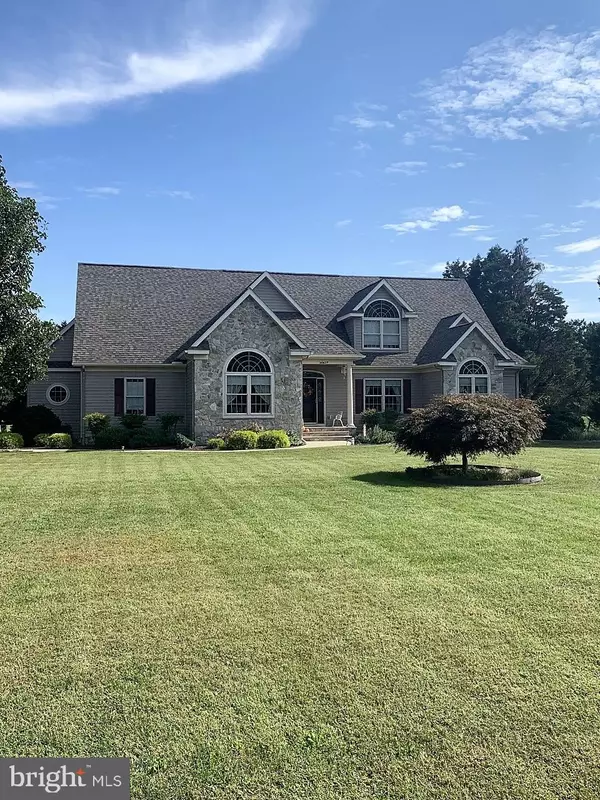For more information regarding the value of a property, please contact us for a free consultation.
30637 CYPRESS LN Laurel, DE 19956
Want to know what your home might be worth? Contact us for a FREE valuation!

Our team is ready to help you sell your home for the highest possible price ASAP
Key Details
Sold Price $508,000
Property Type Single Family Home
Sub Type Detached
Listing Status Sold
Purchase Type For Sale
Square Footage 3,000 sqft
Price per Sqft $169
Subdivision Old Church Landing
MLS Listing ID DESU2008086
Sold Date 01/14/22
Style Traditional
Bedrooms 4
Full Baths 2
Half Baths 1
HOA Fees $20/ann
HOA Y/N Y
Abv Grd Liv Area 3,000
Originating Board BRIGHT
Year Built 2004
Annual Tax Amount $2,211
Tax Year 2021
Lot Size 1.030 Acres
Acres 1.03
Lot Dimensions 0.00 x 0.00
Property Description
Don't miss the opportunity to own this well maintained home in the desirable neighborhood of Old Church Landing in Laurel. Located East of Rt. 13, this home has so much to offer! As soon as you drive up, you will see the charm and wonderful features this home entails. When you walk in, you are greeted with a 2 story foyer and stairs with balcony. The dining room with hardwood floors and cathedral ceilings are to your left, and the den/office is to your right. The den/office has french doors which can remain open, or be closed for privacy. Walk into the Great room where you will feel welcomed with the corner stone fireplace, updated luxury vinyl plank floors, and open airy 2 story ceilings. Every detail was thought out during the construction of this home, as even the 2 story windows have remote controlled blinds for easy access. There are french doors that lead to the 14x16 trex deck overlooking the back yard. Off the Great room is the spacious kitchen and breakfast area. The kitchen has tons of functionality within the cabinets, including pull out cabinet drawers, spice rack, lazy susan, large drawers and under cabinet lighting. The extra large sink, water filtration system, garbage disposal, new double ovens and newly upgraded tiled floors are additional highlights to this great working space. Off the breakfast area, are another set of french doors which lead into the spacious sunroom. With brand new windows installed, you could easily add a ductless HVAC unit to this room to make it a full year round room to enjoy.
The primary bedroom is off the Great room. The round top window brings in tons of sunlight. It has a large walk-in closet, primary bath with double sinks, jetted tub and shower.
Up the stairs, are 3 nicely sized bedrooms which share an additional double sink hall bath. There is a bonus room off the 3rd bedroom which can be used as an office, additional living room, playroom or even a Zoom room. Don't miss the walk in attic which allows easy access to all your storage items. Additional features that make this home a stand out are: the surround sound system with ceiling speakers throughout the downstairs, whole house water treatment system, Geothermal HVAC, numerous closets including a hall cedar closet, crown moldings, chair railings, can lights, encapsulated crawlspace, irrigation system, and sun filled circle top windows throughout the home. Do NOT wait to make your appointment to come see this home today!
Location
State DE
County Sussex
Area Broad Creek Hundred (31002)
Zoning AR-1
Rooms
Other Rooms Dining Room, Primary Bedroom, Bedroom 2, Bedroom 3, Kitchen, Den, Breakfast Room, Bedroom 1, Sun/Florida Room, Great Room, Laundry, Bathroom 1, Attic, Bonus Room, Primary Bathroom, Half Bath
Main Level Bedrooms 1
Interior
Interior Features Attic, Breakfast Area, Carpet, Cedar Closet(s), Ceiling Fan(s), Chair Railings, Crown Moldings, Entry Level Bedroom, Floor Plan - Traditional, Formal/Separate Dining Room, Primary Bath(s), Recessed Lighting, Walk-in Closet(s), Water Treat System, Window Treatments
Hot Water Propane, Tankless
Heating Heat Pump(s), Forced Air
Cooling Central A/C
Flooring Carpet, Hardwood, Luxury Vinyl Plank, Tile/Brick
Fireplaces Number 1
Fireplaces Type Corner, Gas/Propane
Equipment Built-In Microwave, Cooktop, Dishwasher, Disposal, Dryer - Electric, Oven - Double, Refrigerator, Washer, Water Heater - Tankless
Fireplace Y
Appliance Built-In Microwave, Cooktop, Dishwasher, Disposal, Dryer - Electric, Oven - Double, Refrigerator, Washer, Water Heater - Tankless
Heat Source Geo-thermal
Laundry Main Floor
Exterior
Parking Features Garage - Side Entry, Garage Door Opener
Garage Spaces 3.0
Water Access N
Roof Type Architectural Shingle
Accessibility 2+ Access Exits, 32\"+ wide Doors
Attached Garage 3
Total Parking Spaces 3
Garage Y
Building
Story 2
Foundation Crawl Space
Sewer On Site Septic
Water Private, Well
Architectural Style Traditional
Level or Stories 2
Additional Building Above Grade, Below Grade
Structure Type 2 Story Ceilings,Vaulted Ceilings,Dry Wall
New Construction N
Schools
School District Laurel
Others
Senior Community No
Tax ID 232-13.00-103.00
Ownership Fee Simple
SqFt Source Assessor
Acceptable Financing Cash, Conventional, FHA, VA
Listing Terms Cash, Conventional, FHA, VA
Financing Cash,Conventional,FHA,VA
Special Listing Condition Standard
Read Less

Bought with Steven Parsons • Coldwell Banker Realty



