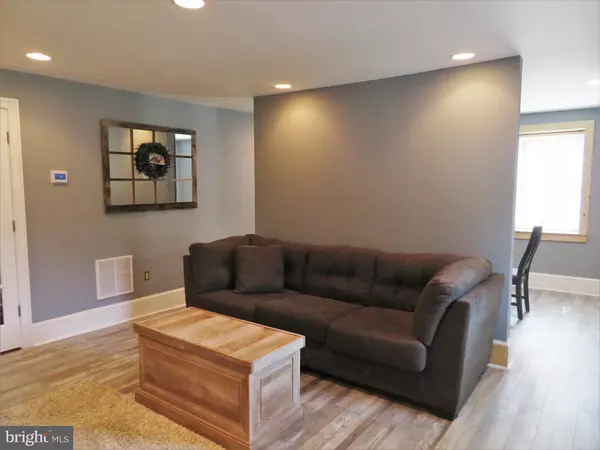For more information regarding the value of a property, please contact us for a free consultation.
1939 W TOWNSHIP LINE RD Blue Bell, PA 19422
Want to know what your home might be worth? Contact us for a FREE valuation!

Our team is ready to help you sell your home for the highest possible price ASAP
Key Details
Sold Price $425,000
Property Type Single Family Home
Sub Type Detached
Listing Status Sold
Purchase Type For Sale
Square Footage 2,016 sqft
Price per Sqft $210
Subdivision Creekside At Blue Bell
MLS Listing ID PAMC696498
Sold Date 10/28/21
Style Farmhouse/National Folk
Bedrooms 4
Full Baths 2
Half Baths 1
HOA Y/N N
Abv Grd Liv Area 2,016
Originating Board BRIGHT
Year Built 1830
Annual Tax Amount $4,536
Tax Year 2021
Lot Size 0.630 Acres
Acres 0.63
Lot Dimensions 110.00 x 0.00
Property Description
Motivated seller drops price by $78,000.00 from original asking price! ACT NOW. Don't miss the opportunity to make this 4 bed, 2.5 bath renovated Farm house style colonial in Blue Bell your new home. Enter into the expanded living room with tons of natural light shining through the wooden framed windows. Gorgeous hardwood flooring, wood accent wall, custom shelves and recessed lighting greet you upon entry. Off the living room the bright eat-in kitchen features white shaker cabinetry with brushed nickel hardware, stainless steel appliances including a French door fridge with pull out freezer drawers, electric cooking and door to the back deck. The deck and expansive backyard will be the perfect place for entertaining and/or relaxing after work. The main floor also includes the first bedroom with hardwood floors, French doors, closet and a powder room. The second level consists of 2 bedrooms each with hardwood floors and their own closets, the hall full bath with gorgeous wood vanity and subway tile stall shower, and walk-in closet / storage room. Through a door, walk up the steps to the private newly painted primary suite with a vaulted ceiling, plenty of windows, ceiling fan, full bath, and closet. If you are looking for additional space, the basement has a large storage area and the potential for an additional family/bonus room. This home is close to shops, restaurants, transportation, local parks and so much more! Don't miss this opportunity - schedule a showing today!
Location
State PA
County Montgomery
Area Whitpain Twp (10666)
Zoning RESIDENTIAL
Rooms
Other Rooms Living Room, Primary Bedroom, Bedroom 2, Bedroom 3, Kitchen, Basement, Bedroom 1, Other, Storage Room, Primary Bathroom, Full Bath, Half Bath
Basement Full
Main Level Bedrooms 1
Interior
Interior Features Ceiling Fan(s), Entry Level Bedroom, Kitchen - Eat-In, Primary Bath(s), Recessed Lighting, Stall Shower, Tub Shower, Walk-in Closet(s), Wood Floors, Floor Plan - Open
Hot Water Electric
Heating Forced Air, Heat Pump(s)
Cooling Central A/C
Flooring Hardwood, Vinyl, Ceramic Tile
Fireplaces Number 1
Equipment Built-In Microwave, Dishwasher, Disposal, Dryer, Oven/Range - Electric, Refrigerator, Stainless Steel Appliances, Washer
Furnishings No
Fireplace N
Window Features Wood Frame
Appliance Built-In Microwave, Dishwasher, Disposal, Dryer, Oven/Range - Electric, Refrigerator, Stainless Steel Appliances, Washer
Heat Source Electric
Laundry Upper Floor
Exterior
Exterior Feature Deck(s)
Garage Spaces 4.0
Utilities Available Cable TV
Water Access N
Roof Type Shingle
Accessibility None
Porch Deck(s)
Total Parking Spaces 4
Garage N
Building
Lot Description Front Yard, Rear Yard, SideYard(s)
Story 3
Sewer Public Sewer
Water Public
Architectural Style Farmhouse/National Folk
Level or Stories 3
Additional Building Above Grade, Below Grade
New Construction N
Schools
High Schools Wissahickon
School District Wissahickon
Others
Senior Community No
Tax ID 66-00-07708-002
Ownership Fee Simple
SqFt Source Assessor
Security Features Smoke Detector
Acceptable Financing Cash, Conventional, FHA, VA
Horse Property N
Listing Terms Cash, Conventional, FHA, VA
Financing Cash,Conventional,FHA,VA
Special Listing Condition Standard
Read Less

Bought with Mia D Palatano • Compass RE



