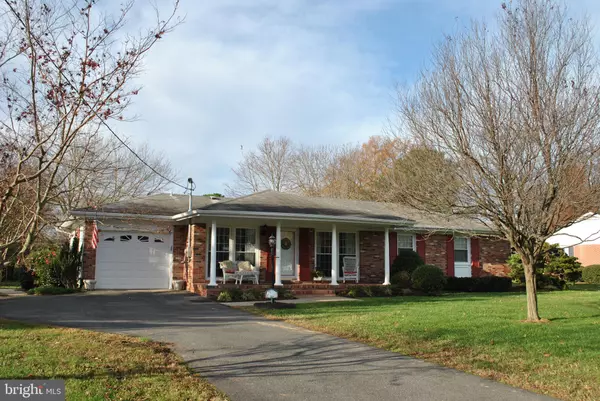For more information regarding the value of a property, please contact us for a free consultation.
210 WALDO DR Chestertown, MD 21620
Want to know what your home might be worth? Contact us for a FREE valuation!

Our team is ready to help you sell your home for the highest possible price ASAP
Key Details
Sold Price $245,000
Property Type Single Family Home
Sub Type Detached
Listing Status Sold
Purchase Type For Sale
Square Footage 1,404 sqft
Price per Sqft $174
Subdivision Byford Heights
MLS Listing ID MDKE117450
Sold Date 01/15/21
Style Ranch/Rambler
Bedrooms 3
Full Baths 2
HOA Y/N N
Abv Grd Liv Area 1,404
Originating Board BRIGHT
Year Built 1965
Annual Tax Amount $2,565
Tax Year 2020
Lot Size 0.344 Acres
Acres 0.34
Property Description
Brick faced rancher with an inviting covered front porch! Located on a lazy street in Byford Heights. Wood flooring under carpets in living room. and all bedrooms have wood floors. Separate laundry/utility room. Heat pump for heating and cooling however there is some supplemental electric baseboard heat. Main bedroom bath has been updated. Rear deck overlooks semi-private backyard. Lovely home waiting for a new owner!!!
Location
State MD
County Kent
Zoning R-2
Rooms
Other Rooms Living Room, Dining Room, Primary Bedroom, Bedroom 2, Bedroom 3, Kitchen
Main Level Bedrooms 3
Interior
Interior Features Ceiling Fan(s), Dining Area, Floor Plan - Traditional, Kitchen - Country, Wood Floors
Hot Water Electric
Heating Baseboard - Electric, Heat Pump(s)
Cooling Ceiling Fan(s), Heat Pump(s)
Flooring Wood, Carpet, Vinyl
Equipment Refrigerator, Water Heater, Cooktop, Built-In Microwave, Oven - Wall, Dishwasher, Disposal
Window Features Double Pane
Appliance Refrigerator, Water Heater, Cooktop, Built-In Microwave, Oven - Wall, Dishwasher, Disposal
Heat Source Electric
Exterior
Exterior Feature Deck(s)
Parking Features Garage Door Opener
Garage Spaces 1.0
Water Access N
Roof Type Asphalt
Accessibility None
Porch Deck(s)
Attached Garage 1
Total Parking Spaces 1
Garage Y
Building
Lot Description Landscaping
Story 1
Foundation Crawl Space
Sewer Public Sewer
Water Public
Architectural Style Ranch/Rambler
Level or Stories 1
Additional Building Above Grade, Below Grade
Structure Type Dry Wall
New Construction N
Schools
School District Kent County Public Schools
Others
Senior Community No
Tax ID 1504007689
Ownership Fee Simple
SqFt Source Assessor
Special Listing Condition Standard
Read Less

Bought with Grace M Crockett • Doug Ashley Realtors, LLC



