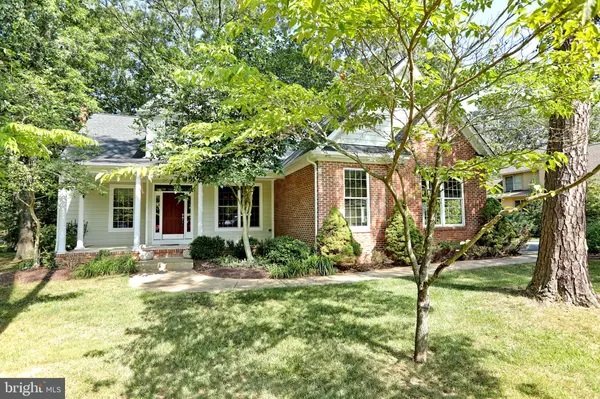For more information regarding the value of a property, please contact us for a free consultation.
14630 BAR HARBOR CT Swan Point, MD 20645
Want to know what your home might be worth? Contact us for a FREE valuation!

Our team is ready to help you sell your home for the highest possible price ASAP
Key Details
Sold Price $420,000
Property Type Single Family Home
Sub Type Detached
Listing Status Sold
Purchase Type For Sale
Square Footage 2,770 sqft
Price per Sqft $151
Subdivision Swan Point Sub
MLS Listing ID MDCH215328
Sold Date 08/28/20
Style Cape Cod,Contemporary
Bedrooms 4
Full Baths 3
Half Baths 2
HOA Fees $18
HOA Y/N Y
Abv Grd Liv Area 2,770
Originating Board BRIGHT
Year Built 2003
Annual Tax Amount $4,488
Tax Year 2019
Lot Size 0.344 Acres
Acres 0.34
Property Description
Living here is like being on vacation. This beautiful, move in ready Contemporary Cape Cod sits across the street from the 16th hole of the prestigious Swan Point Golf Course. (New roof in 2020, Renovated Owners Suite Bathroom June 2020, New Hot water heater and hardwood floors throughout 2018. This home has been professionally cleaned and freshly painted including the bedroom closets.) All you need to do is hang your pictures and start living! Enjoy sitting on your large front porch watching the golfers pass by or hang out on the screened in back porch with a glass of wine to unwind. Inside this home boost an open floor plan with new hardwood floors throughout with a formal dinning room for entertaining, a family room with a fireplace for your family to relax and get cozy and a large gourmet kitchen with custom cabinetry and granite counter tops to whip up your favorite family recipes. The large owners suite located on the main floor has a large walk in closet and bathroom that was just renovated in June. Upstairs you will find a large bonus space that could be used as a second family room, game room, exercise room, etc, with hardwood floors. Off of the large bonus area are 3 large bedrooms, 2 full baths and 1 half bath. There is loads of storage in this house! Inside 2 of the upstairs walk in closets are access doors to 2 separate floored attic/storage spaces. Some of the community amenities to be enjoyed include an olympic size swimming pool overlooking the water, a marina, boat launch, lighted tennis courts, pickle ball court, nature trails, and a sandy picnic area looking out on the Potomac River great for watching sunsets. A beautiful 18 hole golf course recognized as one of the top courses in the mid-Atlantic area with a putting green and driving range to sharpen you golf game. The Country Club's restaurant offers a wonder family outing for nights when you don't feel like cooking or enjoy one of the many planned wine tastings, painting parties, murder mystery dinners, Sunday bruches or the Summer Concert Series on the veranda. It just doesn't get any better than this. What a great place to come home to and raise your family! Welcome Home.
Location
State MD
County Charles
Zoning RM
Rooms
Other Rooms Dining Room, Primary Bedroom, Bedroom 2, Bedroom 3, Bedroom 4, Kitchen, Game Room, Family Room, Laundry, Bathroom 2, Bathroom 3, Primary Bathroom, Full Bath, Half Bath, Screened Porch
Main Level Bedrooms 1
Interior
Interior Features Attic, Ceiling Fan(s), Floor Plan - Open, Formal/Separate Dining Room, Kitchen - Eat-In, Kitchen - Gourmet, Kitchen - Table Space, Walk-in Closet(s), Wood Floors
Hot Water Electric
Heating Heat Pump(s)
Cooling Heat Pump(s)
Flooring Hardwood, Carpet, Tile/Brick
Fireplaces Number 1
Fireplaces Type Gas/Propane
Equipment Cooktop, Dishwasher, Disposal, Oven - Double, Oven - Wall, Range Hood
Fireplace Y
Appliance Cooktop, Dishwasher, Disposal, Oven - Double, Oven - Wall, Range Hood
Heat Source Electric, Natural Gas
Laundry Main Floor, Hookup
Exterior
Parking Features Additional Storage Area, Garage - Side Entry, Garage Door Opener, Oversized
Garage Spaces 3.0
Amenities Available Bar/Lounge, Basketball Courts, Beach, Bike Trail, Boat Dock/Slip, Boat Ramp, Club House, Common Grounds, Dining Rooms, Golf Club, Golf Course, Golf Course Membership Available, Jog/Walk Path, Marina/Marina Club, Party Room, Picnic Area, Pier/Dock, Pool - Outdoor, Swimming Pool, Tennis Courts, Tot Lots/Playground, Water/Lake Privileges
Water Access Y
Water Access Desc Private Access
View Golf Course, Trees/Woods
Roof Type Architectural Shingle
Accessibility None
Attached Garage 3
Total Parking Spaces 3
Garage Y
Building
Lot Description Backs to Trees, Corner
Story 2
Foundation Crawl Space
Sewer Public Sewer
Water Public
Architectural Style Cape Cod, Contemporary
Level or Stories 2
Additional Building Above Grade, Below Grade
New Construction N
Schools
Elementary Schools Dr. Thomas L. Higdon
Middle Schools Piccowaxen
High Schools La Plata
School District Charles County Public Schools
Others
Senior Community No
Tax ID 0905032245
Ownership Fee Simple
SqFt Source Assessor
Horse Property N
Special Listing Condition Standard
Read Less

Bought with Dennis C Burks • CENTURY 21 New Millennium



