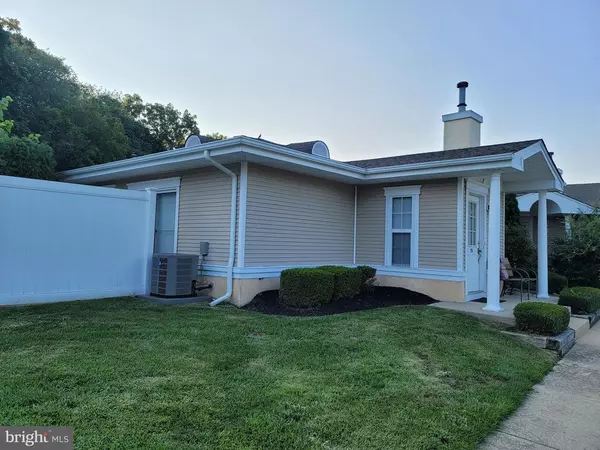For more information regarding the value of a property, please contact us for a free consultation.
2139 E CHESTNUT AVE #26 Vineland, NJ 08361
Want to know what your home might be worth? Contact us for a FREE valuation!

Our team is ready to help you sell your home for the highest possible price ASAP
Key Details
Sold Price $135,000
Property Type Townhouse
Sub Type End of Row/Townhouse
Listing Status Sold
Purchase Type For Sale
Square Footage 933 sqft
Price per Sqft $144
Subdivision Terrace East Condo
MLS Listing ID NJCB2001318
Sold Date 09/24/21
Style Ranch/Rambler
Bedrooms 2
Full Baths 2
HOA Fees $285/mo
HOA Y/N Y
Abv Grd Liv Area 933
Originating Board BRIGHT
Year Built 1990
Annual Tax Amount $2,804
Tax Year 2020
Lot Dimensions 0.00 x 0.00
Property Description
Don't miss this adorable, well maintained 2 bed, 2 bath end-unit condo located in beautiful Vineland, NJ! Layout includes foyer, living room, dining area, kitchen, 2 bedrooms, 2 full bathrooms and laundry area. Interior highlights include gleaming wood floors throughout, maple cabinets and tile flooring in kitchen, and private master bathroom. Dining area sits just off the kitchen with sliders that open up to the private back patio. Both bedrooms are bright, airy and spacious. Plenty of closet/storage space is available with the large foyer closet, huge walk-in master closet and full walk-up attic with pull-down steps. Great location in close proximity to shops, restaurants, parks, schools, and religious establishments. Major nearby commuting routes include Route 55, Route 40, and Route 45/Delsea Drive, just minutes away. Don't wait, call today to make your appointment!
Location
State NJ
County Cumberland
Area Vineland City (20614)
Zoning RES
Rooms
Other Rooms Living Room, Dining Room, Kitchen, Foyer
Main Level Bedrooms 2
Interior
Interior Features Combination Dining/Living, Dining Area, Family Room Off Kitchen, Walk-in Closet(s), Wood Floors
Hot Water Natural Gas
Heating Forced Air
Cooling Central A/C
Flooring Wood, Tile/Brick
Equipment Built-In Microwave, Stove, Refrigerator, Dishwasher, Washer/Dryer Stacked
Appliance Built-In Microwave, Stove, Refrigerator, Dishwasher, Washer/Dryer Stacked
Heat Source Natural Gas
Laundry Main Floor
Exterior
Exterior Feature Patio(s)
Amenities Available Swimming Pool
Water Access N
View Garden/Lawn
Roof Type Shingle
Accessibility 2+ Access Exits
Porch Patio(s)
Garage N
Building
Story 1
Sewer Public Sewer
Water Public
Architectural Style Ranch/Rambler
Level or Stories 1
Additional Building Above Grade, Below Grade
New Construction N
Schools
School District City Of Vineland Board Of Education
Others
HOA Fee Include Ext Bldg Maint,Lawn Maintenance,Pool(s),Snow Removal
Senior Community No
Tax ID 14-04408-00003-C0026
Ownership Condominium
Security Features Smoke Detector,Carbon Monoxide Detector(s)
Acceptable Financing Conventional, Cash
Listing Terms Conventional, Cash
Financing Conventional,Cash
Special Listing Condition Standard
Read Less

Bought with Michele Renee Abbamondi • Exit Homestead Realty Professi



