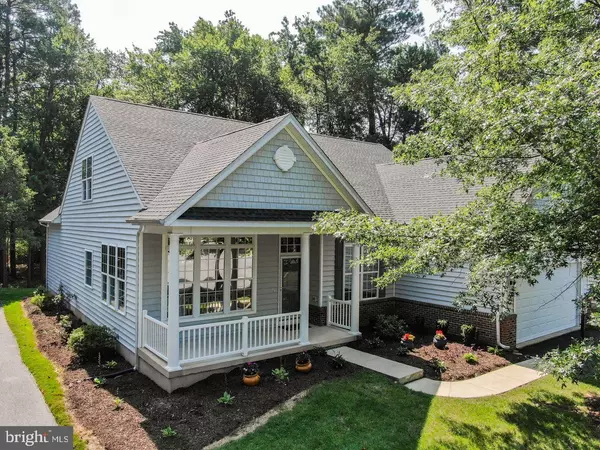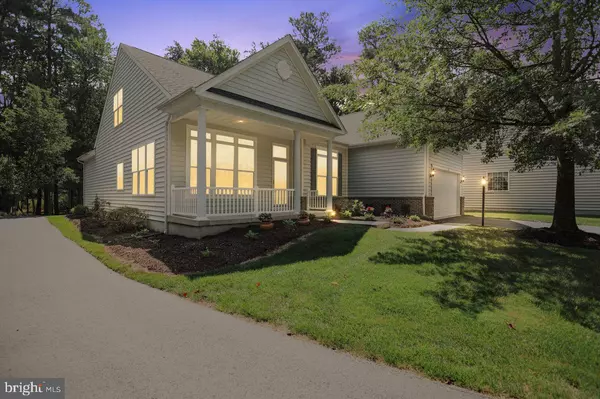For more information regarding the value of a property, please contact us for a free consultation.
6 ANNAPOLIS CT Ocean Pines, MD 21811
Want to know what your home might be worth? Contact us for a FREE valuation!

Our team is ready to help you sell your home for the highest possible price ASAP
Key Details
Sold Price $658,000
Property Type Condo
Sub Type Condo/Co-op
Listing Status Sold
Purchase Type For Sale
Square Footage 2,808 sqft
Price per Sqft $234
Subdivision Ocean Pines - The Parke
MLS Listing ID MDWO123000
Sold Date 09/14/21
Style Contemporary
Bedrooms 4
Full Baths 3
Condo Fees $202/mo
HOA Fees $83/ann
HOA Y/N Y
Abv Grd Liv Area 2,808
Originating Board BRIGHT
Year Built 2002
Annual Tax Amount $3,537
Tax Year 2020
Lot Size 0.498 Acres
Acres 0.5
Lot Dimensions 0.00 x 0.00
Property Description
Spacious home on waterfront cul-de-sac lot with pier/dock in The Parke of Ocean Pines 55+ community has had lots of major upgrades giving you peace of mind on those big-ticket items like roofing and HVAC! This beautiful home has been lovingly cared for as youll notice as soon as you enter the front door. Walking in youll be wowed by the beautiful hardwood floors which have just been professionally refinished! Flanking the front entry are formal living and dining spaces accented by beautiful Plantation shutters and fresh paint. Moving to the rear of the home youll pass stairs to the fully finished second floor which houses a huge informal loft-style flex space which would be perfect for an office, craft, fitness, or movie/gaming area! There is even a full bedroom and full bath upstairs affording guests lots of privacy! Moving on through the first floor youll be drawn to the large family room with gas fireplace and cathedral ceilings open to the kitchen/breakfast areas overlooking the 3 season room ALL with views of Manklin Creek! To the left of the open living space is the luxurious primary suite with tray ceilings, huge walk-in closets and a spacious primary bath with jetted tub, dual vanity, stand up shower and open water closet. Moving back out to the living area this split bedroom plan offers two more amply sized bedrooms and another full bath for guests. Again, youll find fresh carpet and paint in the beds & baths!!! Back out in the living area youll love the kitchen with open bar seating, Corian counters, updated appliances, pantry and lots of cabinet space. Just off the kitchen youll find the mud/laundry room and entrance to the deep two car garage. Last, but not least, the outside is as enjoyable as inside flower beds have been freshened up and the path out to your dock/pier is cleared for easy access. Youll love the privacy of the Conservation Area that flanks the entire right rear side of your lot! Enjoy a morning coffee on the oversized front porch or back patio or even better enjoy some steamed crabs on a warm summer evening sitting in the 3-season room overlooking the beautiful waters of Manklin Creek!! What more can you ask for? Beautiful waterfront home with dock/pier and you don't need flood insurance!!
Location
State MD
County Worcester
Area Worcester Ocean Pines
Zoning R3-R5
Rooms
Main Level Bedrooms 3
Interior
Interior Features Bar, Breakfast Area, Ceiling Fan(s), Combination Kitchen/Living, Dining Area, Entry Level Bedroom, Family Room Off Kitchen, Floor Plan - Open, Formal/Separate Dining Room, Primary Bath(s), Recessed Lighting, Walk-in Closet(s), Window Treatments, Wood Floors, Carpet, Floor Plan - Traditional, Soaking Tub, Tub Shower
Hot Water Electric
Heating Heat Pump(s), Zoned
Cooling Central A/C, Ceiling Fan(s)
Flooring Carpet, Hardwood, Vinyl
Fireplaces Number 1
Fireplaces Type Gas/Propane
Equipment Dishwasher, Dryer, Oven/Range - Electric, Refrigerator, Washer, Water Heater, Built-In Microwave, Exhaust Fan, Disposal, Extra Refrigerator/Freezer
Furnishings No
Fireplace Y
Window Features Insulated
Appliance Dishwasher, Dryer, Oven/Range - Electric, Refrigerator, Washer, Water Heater, Built-In Microwave, Exhaust Fan, Disposal, Extra Refrigerator/Freezer
Heat Source Electric
Laundry Main Floor
Exterior
Exterior Feature Enclosed, Porch(es), Patio(s), Screened, Roof
Parking Features Garage - Front Entry, Garage Door Opener
Garage Spaces 6.0
Utilities Available Cable TV Available, Natural Gas Available, Electric Available, Phone Available
Amenities Available Beach Club, Boat Ramp, Club House, Exercise Room, Golf Course, Marina/Marina Club, Pier/Dock, Pool - Indoor, Pool - Outdoor, Retirement Community, Security, Tot Lots/Playground, Tennis Courts, Billiard Room, Fitness Center, Bike Trail
Waterfront Description Private Dock Site
Water Access Y
Water Access Desc Boat - Powered,Canoe/Kayak,Fishing Allowed,Private Access
View Creek/Stream, Trees/Woods
Roof Type Architectural Shingle
Street Surface Paved
Accessibility 2+ Access Exits
Porch Enclosed, Porch(es), Patio(s), Screened, Roof
Road Frontage City/County
Attached Garage 2
Total Parking Spaces 6
Garage Y
Building
Lot Description Backs - Open Common Area, Cleared, Cul-de-sac, Partly Wooded, Stream/Creek, No Thru Street
Story 2
Foundation Crawl Space, Block
Sewer Public Sewer
Water Public
Architectural Style Contemporary
Level or Stories 2
Additional Building Above Grade, Below Grade
Structure Type 2 Story Ceilings,9'+ Ceilings,Tray Ceilings,Vaulted Ceilings,Dry Wall
New Construction N
Schools
School District Worcester County Public Schools
Others
Pets Allowed Y
HOA Fee Include Common Area Maintenance,Lawn Maintenance,Road Maintenance,Snow Removal
Senior Community Yes
Age Restriction 55
Tax ID 03-150232
Ownership Fee Simple
SqFt Source Assessor
Acceptable Financing Cash, Conventional, VA
Listing Terms Cash, Conventional, VA
Financing Cash,Conventional,VA
Special Listing Condition Standard
Pets Allowed No Pet Restrictions
Read Less

Bought with Claudia Gausepohl • Berkshire Hathaway HomeServices PenFed Realty-WOC



