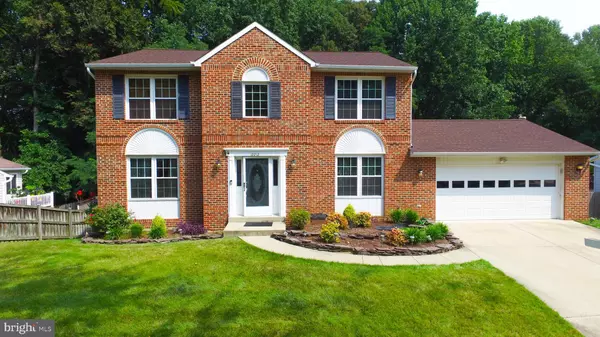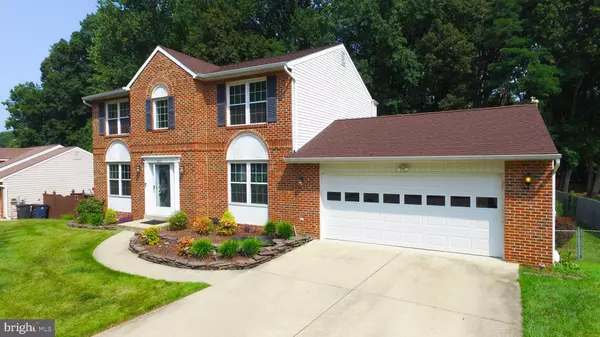For more information regarding the value of a property, please contact us for a free consultation.
12212 MCCULLAGH CT Upper Marlboro, MD 20772
Want to know what your home might be worth? Contact us for a FREE valuation!

Our team is ready to help you sell your home for the highest possible price ASAP
Key Details
Sold Price $450,000
Property Type Single Family Home
Sub Type Detached
Listing Status Sold
Purchase Type For Sale
Square Footage 2,088 sqft
Price per Sqft $215
Subdivision Marlton
MLS Listing ID MDPG2006244
Sold Date 09/27/21
Style Colonial
Bedrooms 3
Full Baths 3
Half Baths 1
HOA Y/N N
Abv Grd Liv Area 2,088
Originating Board BRIGHT
Year Built 1992
Annual Tax Amount $5,493
Tax Year 2021
Lot Size 0.473 Acres
Acres 0.47
Property Description
. It's not too late to purchase your new home this summer! This 3 bedroom 3 full and 1 half bath, 2 car garage colonial with tones of space can be yours to enjoy. If you love entertaining this is the home for you! Spend time in the living room and family room with your guest, or enjoy a quiet evening curled up on the couch watching television or reading your favorite book . The basement/rec room with plenty of space for family and friends game night has an additional room that can be used as a 4th bedroom or library and yes, there is a full bathroom. There's still time left this summer for that cookout on the deck or to enjoy the in ground pool. Maybe you've wanted to grow your own fruits and vegetables? This backyard has great space for a summer/fall garden. The eat in kitchen has granite counter tops and stainless steel appliances. After a long day of work or play retreat to the large owner's bedroom with it's in suite bath. You'll also appreciate the two car garage with an additional two parking spaces for your convenience. Windows, roof and French doors in basement replaced in 2016. So, come on and let's make this your new home! Don't wait this home will not last! This home is being sold As Is.. Possible Rent Back for up to 30 days needed.
Location
State MD
County Prince Georges
Zoning RR
Rooms
Basement Fully Finished, Rear Entrance, Connecting Stairway
Interior
Hot Water Electric
Heating Heat Pump(s)
Cooling Central A/C
Heat Source Central
Exterior
Parking Features Garage - Front Entry
Garage Spaces 2.0
Pool In Ground, Filtered, Fenced
Water Access N
Accessibility None
Attached Garage 2
Total Parking Spaces 2
Garage Y
Building
Story 3
Sewer Public Sewer
Water Public
Architectural Style Colonial
Level or Stories 3
Additional Building Above Grade, Below Grade
New Construction N
Schools
School District Prince George'S County Public Schools
Others
Senior Community No
Tax ID 17151734136
Ownership Fee Simple
SqFt Source Assessor
Special Listing Condition Standard
Read Less

Bought with NWABUEZE KENNETH OKWODU • Exit Flagship Realty



