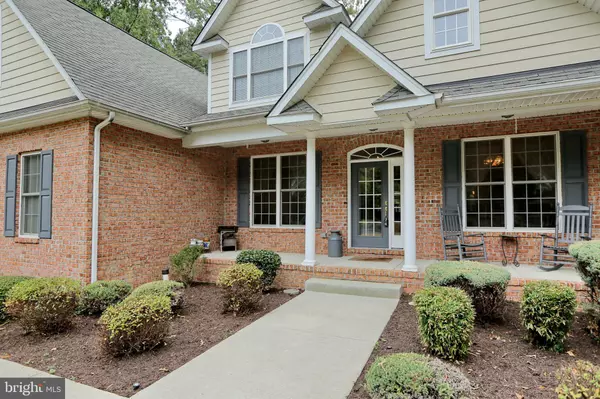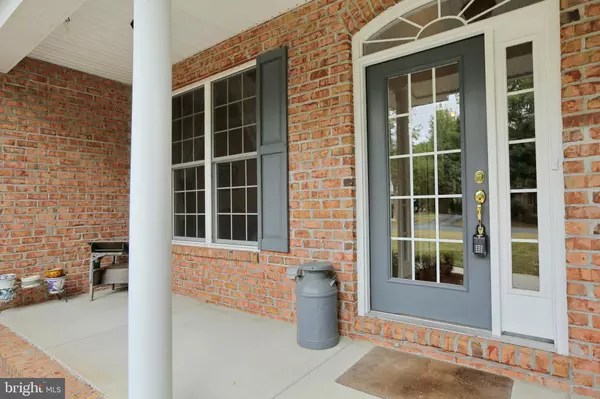For more information regarding the value of a property, please contact us for a free consultation.
14810 KING CHARLES DR Swan Point, MD 20645
Want to know what your home might be worth? Contact us for a FREE valuation!

Our team is ready to help you sell your home for the highest possible price ASAP
Key Details
Sold Price $379,900
Property Type Single Family Home
Sub Type Detached
Listing Status Sold
Purchase Type For Sale
Square Footage 2,748 sqft
Price per Sqft $138
Subdivision Swan Point
MLS Listing ID MDCH206936
Sold Date 05/08/20
Style Colonial,Contemporary
Bedrooms 5
Full Baths 3
HOA Fees $20
HOA Y/N Y
Abv Grd Liv Area 2,748
Originating Board BRIGHT
Year Built 2004
Annual Tax Amount $4,368
Tax Year 2020
Lot Size 0.408 Acres
Acres 0.41
Property Description
NEW PRICE REDUCTION!!!!!! This home features a popular open floor plan mixed with all the traditional must haves. Enter from the wide brick front porch into open two-story foyer. To the right is a large separate Dining Room big enough to entertain a crowd. To the left is an Office/Bedroom which includes a large closet. In the center of this home is an open Great Room with high two-story cathedral ceilings. The Great Room with the traditional gas/propane fireplace opens onto a sunny Three-Seasons Room, which includes low maintenance tile flooring. The Kitchen is efficiently designed with ample storage and granite counter tops. The new stainless-steel appliances will make you feel like you re in a brand-new kitchen. The second story includes three more good size bedrooms and a full bath. This home also has a building lot next store for sale, so please check that out too. This beautiful home is in Swan Point, a resort community 90 minutes south of Washington DC. Swan Point Yacht and Country Club features a top-rated 18-hole golf course, driving range, clubhouse, restaurant, and pro-shop. There is also a community swimming pool, marina, tennis and pickle ball courts.
Location
State MD
County Charles
Zoning RM
Rooms
Other Rooms Dining Room, Primary Bedroom, Kitchen, Family Room, Den, Sun/Florida Room, Laundry, Primary Bathroom
Main Level Bedrooms 2
Interior
Interior Features Breakfast Area, Entry Level Bedroom, Family Room Off Kitchen, Floor Plan - Open, Formal/Separate Dining Room, Soaking Tub, Walk-in Closet(s)
Heating Heat Pump(s)
Cooling Central A/C, Heat Pump(s)
Flooring Hardwood
Fireplaces Number 1
Fireplaces Type Gas/Propane
Fireplace Y
Heat Source Electric
Laundry Main Floor
Exterior
Parking Features Garage - Side Entry
Garage Spaces 2.0
Utilities Available Cable TV Available
Amenities Available Basketball Courts, Beach, Bike Trail, Boat Dock/Slip, Boat Ramp, Cable, Club House, Extra Storage, Golf Course, Golf Course Membership Available, Jog/Walk Path, Marina/Marina Club, Meeting Room, Pier/Dock, Pool - Outdoor, Swimming Pool, Tot Lots/Playground, Tennis Courts
Water Access Y
Water Access Desc Canoe/Kayak,Fishing Allowed,Boat - Powered
Roof Type Architectural Shingle
Accessibility Level Entry - Main
Attached Garage 2
Total Parking Spaces 2
Garage Y
Building
Story 2
Foundation Crawl Space
Sewer Public Sewer
Water Public
Architectural Style Colonial, Contemporary
Level or Stories 2
Additional Building Above Grade, Below Grade
Structure Type Cathedral Ceilings,2 Story Ceilings,Tray Ceilings
New Construction N
Schools
Elementary Schools Dr T L Higdon
Middle Schools Piccowaxen
High Schools La Plata
School District Charles County Public Schools
Others
HOA Fee Include Pool(s)
Senior Community No
Tax ID 0905034701
Ownership Fee Simple
SqFt Source Assessor
Special Listing Condition Standard
Read Less

Bought with Jessica Raley • CENTURY 21 New Millennium



