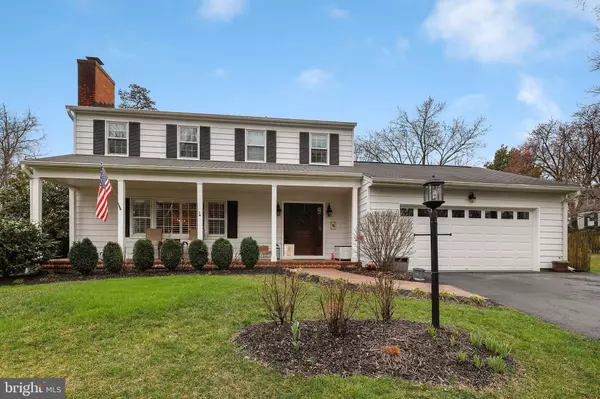For more information regarding the value of a property, please contact us for a free consultation.
631 HAWICK DR Severna Park, MD 21146
Want to know what your home might be worth? Contact us for a FREE valuation!

Our team is ready to help you sell your home for the highest possible price ASAP
Key Details
Sold Price $725,000
Property Type Single Family Home
Sub Type Detached
Listing Status Sold
Purchase Type For Sale
Square Footage 2,824 sqft
Price per Sqft $256
Subdivision Kearney Manor
MLS Listing ID MDAA462620
Sold Date 05/14/21
Style Colonial
Bedrooms 4
Full Baths 2
Half Baths 1
HOA Y/N N
Abv Grd Liv Area 2,132
Originating Board BRIGHT
Year Built 1966
Annual Tax Amount $5,468
Tax Year 2020
Lot Size 0.357 Acres
Acres 0.36
Property Description
Dont miss this simply charming colonial located in the Chartwood community of highly sought after Severna Park presenting a formal living room with wood burning fireplace, plantation shutters and atrium doors leading to entryway and dining room. Natural light filled remodeled kitchen with island, stainless appliances, loads of 42 cabinets, including glass cabinet fronts, and quartz countertops. Family room features wood plank laminate floors, skylights, and gas fireplace and built-in shelving. Hardwood flooring throughout the remaining main level and upper level stairwell, hallways and all four bedrooms. Lower level is partially finished with laundry area, storage/utility room, and walk up basement brick stairwell to backyard. Enjoy outdoor living in your screened in porch complete with slate flooring, and adjacent brick patio overlooking the 1/3 acre corner lot with mature tree landscaping added for privacy. Backyard is fully fenced. Easy access to commuter routes, including Rts. 97 and 100, and nearby Kinder Park, local Severna Park shopping and restaurants.
Location
State MD
County Anne Arundel
Zoning R2
Rooms
Basement Walkout Stairs, Full, Partially Finished
Interior
Interior Features Crown Moldings, Wood Floors, Chair Railings, Skylight(s), Primary Bath(s), Carpet, Ceiling Fan(s), Upgraded Countertops
Hot Water Natural Gas
Heating Forced Air
Cooling Central A/C
Flooring Carpet, Hardwood, Vinyl
Fireplaces Number 2
Fireplaces Type Wood, Gas/Propane
Equipment Dishwasher, Built-In Microwave, Stove, Refrigerator, Icemaker, Washer, Dryer
Fireplace Y
Appliance Dishwasher, Built-In Microwave, Stove, Refrigerator, Icemaker, Washer, Dryer
Heat Source Natural Gas
Laundry Lower Floor
Exterior
Exterior Feature Porch(es), Screened, Brick
Parking Features Garage - Front Entry
Garage Spaces 6.0
Fence Fully, Wood
Water Access N
Roof Type Architectural Shingle
Accessibility None
Porch Porch(es), Screened, Brick
Attached Garage 2
Total Parking Spaces 6
Garage Y
Building
Story 3
Sewer On Site Septic
Water Public
Architectural Style Colonial
Level or Stories 3
Additional Building Above Grade, Below Grade
New Construction N
Schools
Elementary Schools Benfield
Middle Schools Severna Park
High Schools Severna Park
School District Anne Arundel County Public Schools
Others
Senior Community No
Tax ID 020345125117530
Ownership Fee Simple
SqFt Source Assessor
Special Listing Condition Standard
Read Less

Bought with David Orso • Compass (Urban Compass Inc)



