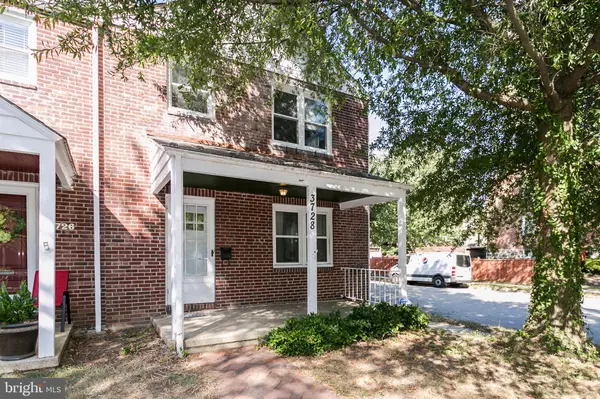For more information regarding the value of a property, please contact us for a free consultation.
3728 YOLANDO RD Baltimore, MD 21218
Want to know what your home might be worth? Contact us for a FREE valuation!

Our team is ready to help you sell your home for the highest possible price ASAP
Key Details
Sold Price $178,000
Property Type Townhouse
Sub Type End of Row/Townhouse
Listing Status Sold
Purchase Type For Sale
Square Footage 1,600 sqft
Price per Sqft $111
Subdivision Ednor Gardens Historic District
MLS Listing ID MDBA485712
Sold Date 07/29/20
Style Federal
Bedrooms 3
Full Baths 3
Half Baths 1
HOA Y/N N
Abv Grd Liv Area 1,280
Originating Board BRIGHT
Year Built 1939
Annual Tax Amount $3,938
Tax Year 2019
Property Description
Beautifully maintained end-of-group home on a tree-lined street features *TWO MASTER SUITES*, unique outdoor sanctuary featuring private veranda with garden PLUS rear deck covered by a pergola and located just off the kitchen - ideal for entertaining! Separate rear structure can serve countless purposes : workshop, private studio, gardening area, or garage! Freshly painted. Roof and all windows replaced in 2014. New french drain and sump pump installed last year. Come see this one-of-a-kind home nestled in the desirable Ednor Gardens neighborhood! Enjoy the fall weather on the welcoming covered front porch! Inside, the main level features an open floor plan with hardwood floors and an abundance of natural light! The kitchen is a chef's dream : gas stove, built-in microwave, dishwasher, and matching fridge are all included! Storage won't be a problem here - there's ample cabinet space and a separate food pantry! Breakfast bar and adjacent dining room contribute to easy entertaining! Half bath is an added bonus! Second floor features spacious MASTER SUITE with hardwood floors, separate dressing area / sitting room, and private bathroom with its own linen closet! A large second bedroom and full hallway bathroom are also exhibited on this level. Lower level features SECOND MASTER SUITE with fireplace, brand new wall-to-wall carpet, walk-in closet, and private bathroom with soaking tub! Location here is supreme! Grocery store and gym both within a half mile! 5 minute drive to Johns Hopkins University, Lake Montebello, and the Waverly Farmers Market. This home won't be available for long!
Location
State MD
County Baltimore City
Zoning R-6
Rooms
Basement Connecting Stairway, Daylight, Partial, Drainage System, Improved, Interior Access, Partially Finished, Rear Entrance, Space For Rooms, Sump Pump, Walkout Stairs, Windows
Interior
Interior Features Carpet, Ceiling Fan(s), Combination Dining/Living, Combination Kitchen/Dining, Dining Area, Family Room Off Kitchen, Floor Plan - Open, Kitchen - Eat-In, Kitchen - Table Space, Primary Bath(s), Pantry, Recessed Lighting, Soaking Tub, Stall Shower, Tub Shower, Window Treatments, Wood Floors
Heating Radiator
Cooling None
Flooring Hardwood, Partially Carpeted
Fireplaces Number 1
Equipment Built-In Microwave, Oven/Range - Gas, Stove, Refrigerator, Dishwasher, Dryer, Washer
Furnishings No
Fireplace Y
Appliance Built-In Microwave, Oven/Range - Gas, Stove, Refrigerator, Dishwasher, Dryer, Washer
Heat Source Natural Gas
Laundry Basement, Dryer In Unit, Washer In Unit
Exterior
Exterior Feature Brick, Deck(s), Patio(s), Terrace
Fence Privacy
Water Access N
View Garden/Lawn
Accessibility None
Porch Brick, Deck(s), Patio(s), Terrace
Garage N
Building
Story 3
Sewer Public Sewer
Water Public
Architectural Style Federal
Level or Stories 3
Additional Building Above Grade, Below Grade
New Construction N
Schools
School District Baltimore City Public Schools
Others
Senior Community No
Tax ID 0309213980 029
Ownership Fee Simple
SqFt Source Estimated
Special Listing Condition Standard
Read Less

Bought with Daniel T Morris • Long & Foster Real Estate, Inc.



