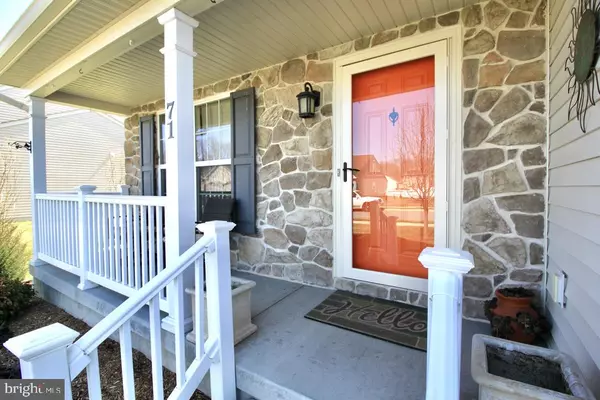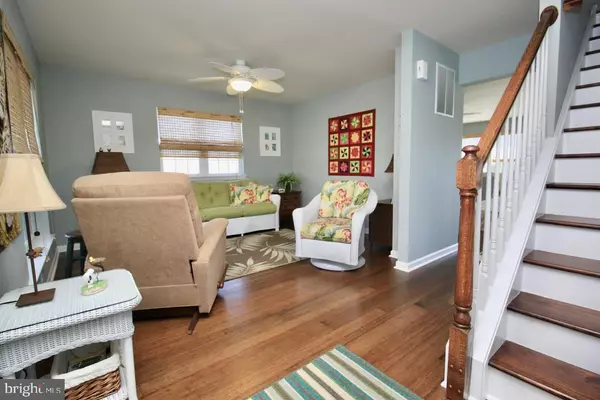For more information regarding the value of a property, please contact us for a free consultation.
71 PAIGE PL Felton, DE 19963
Want to know what your home might be worth? Contact us for a FREE valuation!

Our team is ready to help you sell your home for the highest possible price ASAP
Key Details
Sold Price $329,500
Property Type Single Family Home
Sub Type Detached
Listing Status Sold
Purchase Type For Sale
Square Footage 1,980 sqft
Price per Sqft $166
Subdivision Courseys Point
MLS Listing ID DEKT247308
Sold Date 08/09/21
Style Contemporary
Bedrooms 4
Full Baths 2
Half Baths 1
HOA Fees $15/ann
HOA Y/N Y
Abv Grd Liv Area 1,980
Originating Board BRIGHT
Year Built 2013
Annual Tax Amount $1,002
Tax Year 2020
Lot Size 10,500 Sqft
Acres 0.24
Lot Dimensions 75.00 x 140.00
Property Description
No need to wait for New Construction when you can move into this lovely 4 Bed 2.1 Bath with a full basement, fenced in yard beautifully landscaped and a Shed for storage! There are so many upgrades to include the full porch with stone elevation. Seller added the vinyl railing on front porch, an extended driveway poured for extra parking, and there is a side patio that leads into side garage door! Seller replaced original floors throughout most of the home with custom Bamboo plank flooring! The Sellers wanted more lighting in home so they added additional windows to laundry room and a double window in the den. The Kitchen is very spacious which include recessed lighting, stainless steel appliances (gas cooking)with a kitchen island/pendant lights and pantry. The laundry room is located on the main floor and they added a utility sink too. This open floor plan home really makes you feel like your in a model home with very tasteful custom paint throughout! The Living room has a 4ft extension for larger gatherings. Hardwood stairs leading to the upper level and the custom bamboo floor were installed in every bedroom! The spacious master bedroom with vaulted ceilings. The master bedroom includes a walk-in closet and master bath with a granite double bowl sink. Every bedroom has a ceiling fan. The upper level has 3 additional bedroom and a full bath. One room is being used as an office/sitting room but all it needs is closet door installed if you desire. The front exterior has an additional poured side driveway for additional parking and the Sellers have included a cozy deck and poured patio that overlooks a beautiful backyard oasis! The basement is partially finished and there's even a designated workshop room. This home included a water softener system and there is a bathroom rough-in for new owners to finish. This home is truly beautiful home! Call Today for your showing appointment!
Location
State DE
County Kent
Area Lake Forest (30804)
Zoning AC
Rooms
Basement Full, Interior Access, Sump Pump, Partially Finished
Interior
Interior Features Attic, Ceiling Fan(s), Breakfast Area, Carpet, Combination Kitchen/Dining, Efficiency, Family Room Off Kitchen, Floor Plan - Open, Kitchen - Eat-In, Pantry, Recessed Lighting, Walk-in Closet(s), Water Treat System, Kitchen - Island
Hot Water Natural Gas
Heating Forced Air, Central
Cooling Central A/C
Equipment Refrigerator
Fireplace N
Appliance Refrigerator
Heat Source Natural Gas
Laundry Main Floor
Exterior
Parking Features Garage - Front Entry, Garage Door Opener, Inside Access
Garage Spaces 2.0
Water Access N
Accessibility None
Attached Garage 2
Total Parking Spaces 2
Garage Y
Building
Story 2
Sewer Public Sewer
Water Public
Architectural Style Contemporary
Level or Stories 2
Additional Building Above Grade, Below Grade
New Construction N
Schools
School District Lake Forest
Others
Senior Community No
Tax ID MD-00-15002-01-6400-000
Ownership Fee Simple
SqFt Source Assessor
Special Listing Condition Standard
Read Less

Bought with Daniela Pereyra Del Aguila • Century 21 Gold Key-Dover



