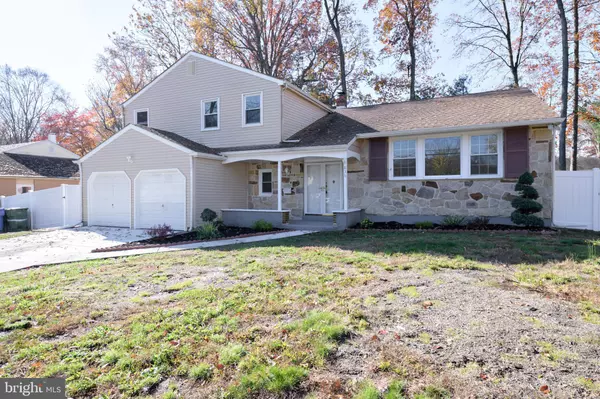For more information regarding the value of a property, please contact us for a free consultation.
836 MARLOWE RD Cherry Hill, NJ 08003
Want to know what your home might be worth? Contact us for a FREE valuation!

Our team is ready to help you sell your home for the highest possible price ASAP
Key Details
Sold Price $445,000
Property Type Single Family Home
Sub Type Detached
Listing Status Sold
Purchase Type For Sale
Square Footage 2,905 sqft
Price per Sqft $153
Subdivision Surrey Place East
MLS Listing ID NJCD406918
Sold Date 06/17/21
Style Split Level
Bedrooms 4
Full Baths 2
Half Baths 1
HOA Y/N N
Abv Grd Liv Area 2,905
Originating Board BRIGHT
Year Built 1972
Annual Tax Amount $10,004
Tax Year 2020
Lot Size 10,625 Sqft
Acres 0.24
Lot Dimensions 85.00 x 125.00
Property Description
Showings begin 4/11/2021. A massive, beautiful 2,905 sqft split-level home in Surrey Place East, renovated and ready to move in. Large front yard and 2-car driveway leads up to a roomy and covered porch with double entry front door. A central foyer gives access to the spacious living room above, and huge family room below. The living room features hardwood floor with wide windows, with access to a private dining room and the centerpiece of the home, the huge renovated kitchen. With NEW flooring, NEW cabinets, NEW granite countertops, and NEW appliances, this kitchen takes pride of place at the center of the home. Just off the kitchen is the second access to the cozy family room with fireplace, the spacious game room with a view of the backyard, a fully renovated half bath, laundry room with brand new washer and dryer and outside access, inside access to the 2-car garage with automated door openers, and access to the large unfinished basement, full of potential with new furnace and water heater. Up the stairs from the foyer, the second floor features new carpets and a fully renovated bathroom with new bathtub, new sink, new tiles. The master bedroom features new carpets, large carpets, and a private full bathroom, newly renovated with all new amenities. Three additional bedrooms offer space for both family and guests. From the kitchen, french doors lead to the floating deck, newly painted, offering a private space of relaxation, with a lower deck for BBQing, and a view of the spacious and tranquil backyard. This home features new appliances, new furnace, new AC unit, new water heater. Quick access to Rt70 and Rt73 gives access to major shopping areas, nearby amenities such as banks, Wawas, restaurants, and easy access to Rt295 and the Turnpike, a quick drive to Philadelphia.
Location
State NJ
County Camden
Area Cherry Hill Twp (20409)
Zoning R
Rooms
Basement Unfinished
Interior
Interior Features Attic, Kitchen - Eat-In, Kitchen - Island, Primary Bath(s), Upgraded Countertops
Hot Water Natural Gas
Heating Forced Air
Cooling Central A/C
Flooring Carpet, Hardwood
Fireplaces Number 1
Equipment Cooktop, Dishwasher, Dryer, Oven - Single, Refrigerator, Washer, Water Heater
Fireplace Y
Appliance Cooktop, Dishwasher, Dryer, Oven - Single, Refrigerator, Washer, Water Heater
Heat Source Natural Gas
Exterior
Exterior Feature Deck(s), Porch(es)
Parking Features Garage - Front Entry, Garage Door Opener, Inside Access
Garage Spaces 4.0
Water Access N
Roof Type Shingle
Accessibility None
Porch Deck(s), Porch(es)
Attached Garage 2
Total Parking Spaces 4
Garage Y
Building
Story 2
Sewer Public Sewer
Water Public
Architectural Style Split Level
Level or Stories 2
Additional Building Above Grade, Below Grade
Structure Type Dry Wall
New Construction N
Schools
School District Cherry Hill Township Public Schools
Others
Senior Community No
Tax ID 09-00515 03-00002
Ownership Fee Simple
SqFt Source Assessor
Special Listing Condition Standard
Read Less

Bought with Christopher S Mumma • Coldwell Banker Realty



