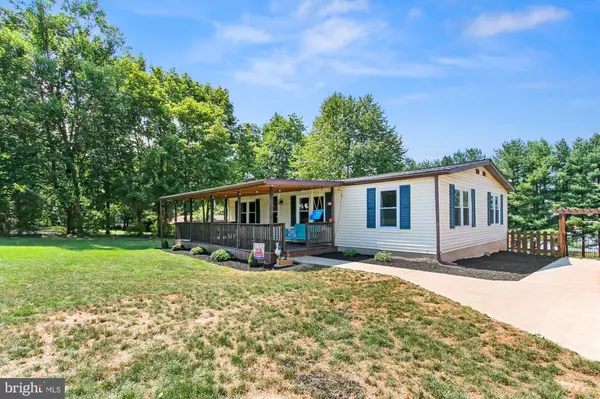For more information regarding the value of a property, please contact us for a free consultation.
49 PICKETT RD Dover, PA 17315
Want to know what your home might be worth? Contact us for a FREE valuation!

Our team is ready to help you sell your home for the highest possible price ASAP
Key Details
Sold Price $226,000
Property Type Manufactured Home
Sub Type Manufactured
Listing Status Sold
Purchase Type For Sale
Square Footage 1,820 sqft
Price per Sqft $124
Subdivision None Available
MLS Listing ID PAYK2003968
Sold Date 09/29/21
Style Ranch/Rambler
Bedrooms 3
Full Baths 2
HOA Y/N N
Abv Grd Liv Area 1,120
Originating Board BRIGHT
Year Built 1985
Annual Tax Amount $2,619
Tax Year 2020
Lot Size 0.914 Acres
Acres 0.91
Property Description
Are you a car enthusiast? Are you looking for that 30 x40 2 story garage with 200 amp electric service, welder outlets, heated and plumbed for compressed air? Do you need parking for an RV, trailer or just have lots of toys? Well, if your answer is yes to any of these questions this might be the property you have been looking for! 2nd floor of the garage offers lots of extra storage space. The garage has a smooth concrete floor, garage door in the back so you can drive through. The current owners have had many great gatherings/parties in the garage as well!
The almost 1 acre lot is zoned rural residential which gives you plenty of options (information in the documents).
Home is a 1985 doublewide with a full concrete basement with woodstove. Seller has replaced the windows, updated the kitchen, replaced the roofs and it has a newer septic system which was installed in 2017. The rustic feel of this home appeals to most buyers who are looking for their special place in the country.
Call to take a tour because you don't want this one to get away!
There are audio and video devices being used at this property.
Location
State PA
County York
Area Washington Twp (15250)
Zoning RURAL RESIDENTIAL
Rooms
Other Rooms Living Room, Bedroom 2, Bedroom 3, Kitchen, Game Room, Bedroom 1, Laundry, Workshop
Basement Full
Main Level Bedrooms 3
Interior
Interior Features Entry Level Bedroom, Kitchen - Eat-In
Hot Water Electric
Heating Forced Air
Cooling Central A/C
Equipment Refrigerator, Oven - Single
Fireplace N
Window Features Storm
Appliance Refrigerator, Oven - Single
Heat Source Oil
Laundry Main Floor
Exterior
Exterior Feature Porch(es), Deck(s)
Parking Features Additional Storage Area, Garage - Front Entry, Garage Door Opener, Oversized
Garage Spaces 4.0
Fence Wire
Water Access N
Roof Type Shingle,Asphalt
Accessibility Level Entry - Main
Porch Porch(es), Deck(s)
Road Frontage Public, Boro/Township, City/County
Total Parking Spaces 4
Garage Y
Building
Lot Description Level, Cleared, Partly Wooded, Rural, Rear Yard
Story 1
Foundation Block
Sewer On Site Septic
Water Well
Architectural Style Ranch/Rambler
Level or Stories 1
Additional Building Above Grade, Below Grade
New Construction N
Schools
High Schools Northern
School District Northern York County
Others
Senior Community No
Tax ID 50-000-KE-0002-H0-00000
Ownership Fee Simple
SqFt Source Assessor
Security Features Smoke Detector
Acceptable Financing FHA, Conventional
Listing Terms FHA, Conventional
Financing FHA,Conventional
Special Listing Condition Standard
Read Less

Bought with Sean Edward Ryan • Iron Valley Real Estate of Central PA



