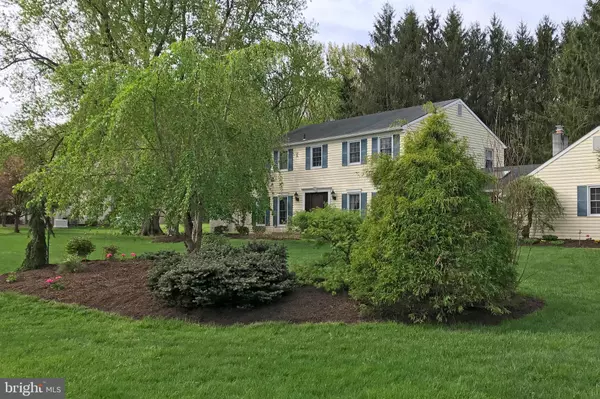For more information regarding the value of a property, please contact us for a free consultation.
6462 DEERFIELD DR New Hope, PA 18938
Want to know what your home might be worth? Contact us for a FREE valuation!

Our team is ready to help you sell your home for the highest possible price ASAP
Key Details
Sold Price $660,000
Property Type Single Family Home
Sub Type Detached
Listing Status Sold
Purchase Type For Sale
Subdivision None Available
MLS Listing ID PABU522066
Sold Date 05/05/21
Style Traditional,Other
Bedrooms 4
Full Baths 2
Half Baths 1
HOA Y/N N
Originating Board BRIGHT
Year Built 1975
Annual Tax Amount $7,204
Tax Year 2020
Lot Size 1.100 Acres
Acres 1.1
Lot Dimensions 170.00 x 231.00
Property Description
Welcome Home! This traditional abode offers a true at home feeling the minute you open the front door. A well-kept and maintained 4-bedroom home features a classical floor plan with some added bonus living and workspaces. Beautiful, warm honey-colored hardwood floors greet you and many of the rooms have recently been painted in rich neutral grey tones with clean white wood trim. The oversized dining room is currently used as a formal living room but could easily be converted back and the more intimate living room across the hallway is currently being used as a formal dining room. The large eat-in Kitchen offers many stainless steel appliances, granite countertops, and plenty of space for a table. The kitchen overlooks the more casual family room. A large brick fireplace is a focal point - a perfect spot for those cold winter nights perhaps over a candlelit game of chess. Do you need to work from home? No problem - there is a bonus room attached to the family room which is currently used as a home office. It has plenty of room for a bed should you ever need a fifth first-floor bedroom. A large glass-enclosed sunroom is a great spot for your morning coffee or to curl up with your latest read. Do you have dogs? No worries - just open the back door and let the puppies play in your large, fenced yard. The yard space is open, level, and offers both privacy and opportunity for a large family barbecue or a game of baseball. Ever dream about starting your own vegetable garden or getting a couple of Chickens? You have found the perfect spot. A spacious laundry room and a powder room finish the first floor. The main bedroom suite is upstairs with 3 additional bedrooms that share a full hallway bathroom. The main bedroom has a walk-in closet and a full bath with double sinks and a stall shower. The recently finished lower level offers additional bonus space, yoga, gym, playroom or perhaps a music studio - a space for your personal passions or needs. A newer heater, alarm system, and a whole house generator are installed for your peace of mind. The home is located with easy access to the NE corridor for your commute, and just minutes from the chic village of Carversville and the Historic Delaware River. New Hope, Doylestown, and Lambertville are nearby and so are hiking, biking, and kayaking. With only 90 minutes from NY and 60 minutes to Philly, there will be no problems with making it to the weekly office meeting or catching a last-minute Broadway show.
Location
State PA
County Bucks
Area Solebury Twp (10141)
Zoning R1
Rooms
Other Rooms Living Room, Dining Room, Bedroom 2, Bedroom 3, Bedroom 4, Kitchen, Family Room, Bedroom 1, Sun/Florida Room, Laundry, Office, Media Room
Basement Heated, Improved, Interior Access, Partial, Partially Finished, Sump Pump
Interior
Interior Features Attic, Carpet, Ceiling Fan(s), Chair Railings, Crown Moldings, Family Room Off Kitchen, Floor Plan - Traditional, Formal/Separate Dining Room, Kitchen - Eat-In, Kitchen - Table Space, Primary Bath(s), Recessed Lighting, Skylight(s), Stall Shower, Tub Shower, Upgraded Countertops, Walk-in Closet(s), Water Treat System, Window Treatments, Wood Floors
Hot Water Oil
Heating Radiator, Hot Water
Cooling Central A/C
Flooring Carpet, Ceramic Tile, Hardwood
Fireplaces Number 1
Fireplaces Type Brick, Wood
Equipment Built-In Microwave, Built-In Range, Dishwasher, Disposal, Dryer - Electric, Dryer - Front Loading, Exhaust Fan, Icemaker, Oven - Self Cleaning, Refrigerator, Stainless Steel Appliances, Washer, Water Heater
Fireplace Y
Appliance Built-In Microwave, Built-In Range, Dishwasher, Disposal, Dryer - Electric, Dryer - Front Loading, Exhaust Fan, Icemaker, Oven - Self Cleaning, Refrigerator, Stainless Steel Appliances, Washer, Water Heater
Heat Source Oil
Laundry Main Floor
Exterior
Exterior Feature Patio(s)
Parking Features Garage - Side Entry, Garage Door Opener, Inside Access
Garage Spaces 4.0
Water Access N
Roof Type Shingle
Street Surface Paved
Accessibility None
Porch Patio(s)
Attached Garage 2
Total Parking Spaces 4
Garage Y
Building
Lot Description Cleared, Front Yard, Rear Yard, Road Frontage, Partly Wooded
Story 2
Foundation Block
Sewer On Site Septic
Water Conditioner, Filter, Well
Architectural Style Traditional, Other
Level or Stories 2
Additional Building Above Grade, Below Grade
Structure Type Dry Wall
New Construction N
Schools
School District New Hope-Solebury
Others
Pets Allowed Y
Senior Community No
Tax ID 41-002-096-016
Ownership Fee Simple
SqFt Source Estimated
Security Features Carbon Monoxide Detector(s),Exterior Cameras,Motion Detectors,Security System,Smoke Detector
Acceptable Financing Cash, Conventional
Listing Terms Cash, Conventional
Financing Cash,Conventional
Special Listing Condition Standard
Pets Allowed Cats OK, Dogs OK
Read Less

Bought with Ellen L Incontrera • Callaway Henderson Sotheby's Int'l-Lambertville



