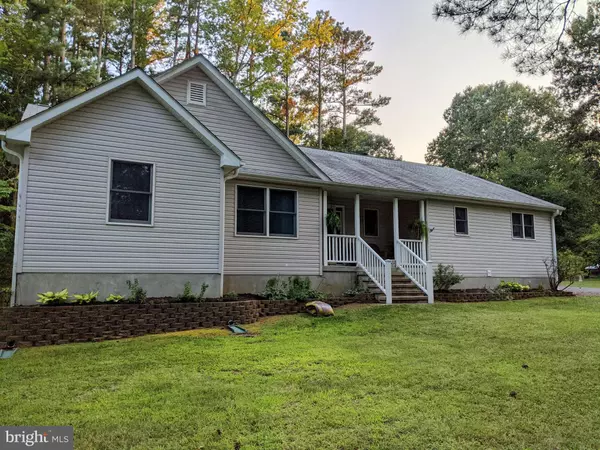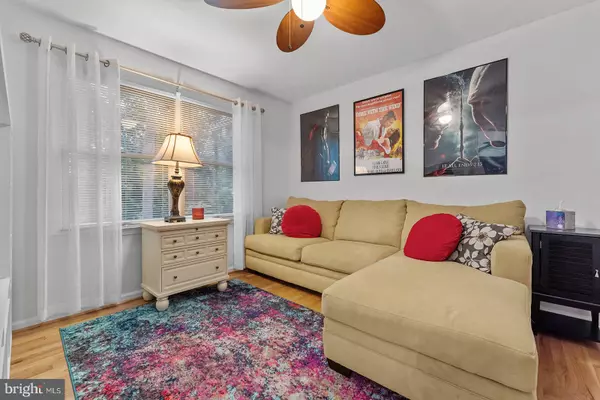For more information regarding the value of a property, please contact us for a free consultation.
223 WESTMORELAND BLVD Hague, VA 22469
Want to know what your home might be worth? Contact us for a FREE valuation!

Our team is ready to help you sell your home for the highest possible price ASAP
Key Details
Sold Price $290,000
Property Type Single Family Home
Sub Type Detached
Listing Status Sold
Purchase Type For Sale
Square Footage 2,090 sqft
Price per Sqft $138
Subdivision Drum Bay Estates
MLS Listing ID VAWE2000448
Sold Date 10/01/21
Style Ranch/Rambler
Bedrooms 3
Full Baths 2
Half Baths 1
HOA Fees $13/ann
HOA Y/N Y
Abv Grd Liv Area 2,090
Originating Board BRIGHT
Year Built 1999
Annual Tax Amount $1,270
Tax Year 2017
Lot Size 0.803 Acres
Acres 0.8
Property Description
Don't miss this charming custom rambler that has been thoughtfully updated and is move-in-ready for full-time living or fun weekends at the river. Fantastic location on a private 0.8 acre parcel (includes 7 lots) in a popular water access community with hard-to-find boat slips! So perfect for easy beach, fishing and boating access just across the street! Step through the front door into the welcoming open concept foyer/family room with large stone, wood-burning fireplace. The layout is well designed with plenty of room for large gatherings. Inside this spacious home, you will appreciate all the recent updates: new paint and lighting, updated kitchen and baths, updated/customized dining room, as well as new bath fixtures and faucets. Interior features include: hardwood floors, ceramic tile baths, large kitchen with generous counter/cabinet space and adjacent dining area. The primary bedroom suite is well sized with walk-in closet, and ceramic tile bath with spa tub and separate shower. The 2nd bedroom is large and adjacent to ceramic tile guest bath. The third bedroom has been used as an office but the door/wall can be modified for privacy, if desired. There is plenty of storage inside this comfy home with a large pantry, generous closets and a great utility/craft room with a double door closet. Head out to the back yard through the french doors in the dining room or through the screened porch which is adjacent to the kitchen dining area. Just outside, there is so much potential inside the huge garage (35'x31') with two 9'9" high doors. Garage includes a separate workshop area, storage and plenty of room for an RV, boat, trailer and all your other toys! Seasonal water view. This is a rare find at this price with so much potential - don't wait!
Location
State VA
County Westmoreland
Zoning RESIDENTIAL
Rooms
Other Rooms Primary Bedroom, Bedroom 2, Bedroom 3, Kitchen, Family Room, Den, Foyer, Breakfast Room, Laundry, Primary Bathroom, Screened Porch
Main Level Bedrooms 3
Interior
Interior Features Attic, Breakfast Area, Built-Ins, Carpet, Ceiling Fan(s), Combination Kitchen/Dining, Entry Level Bedroom, Formal/Separate Dining Room, Primary Bath(s), Pantry, Recessed Lighting, Soaking Tub, Stall Shower, Tub Shower, Walk-in Closet(s), WhirlPool/HotTub, Wood Floors
Hot Water Electric
Heating Forced Air, Central
Cooling Central A/C
Fireplaces Number 1
Fireplaces Type Mantel(s), Stone, Wood
Equipment Built-In Microwave, Dishwasher, Disposal, Icemaker, Oven - Self Cleaning, Oven/Range - Electric, Refrigerator
Fireplace Y
Window Features Vinyl Clad
Appliance Built-In Microwave, Dishwasher, Disposal, Icemaker, Oven - Self Cleaning, Oven/Range - Electric, Refrigerator
Heat Source Oil
Laundry Main Floor
Exterior
Parking Features Additional Storage Area, Garage - Front Entry, Oversized
Garage Spaces 2.0
Water Access Y
Water Access Desc Boat - Powered,Canoe/Kayak,Fishing Allowed,Private Access,Waterski/Wakeboard,Swimming Allowed,Sail,Personal Watercraft (PWC)
Street Surface Gravel
Accessibility Grab Bars Mod
Total Parking Spaces 2
Garage Y
Building
Lot Description Corner, Backs to Trees
Story 1
Foundation Crawl Space
Sewer Public Sewer
Water Well
Architectural Style Ranch/Rambler
Level or Stories 1
Additional Building Above Grade, Below Grade
New Construction N
Schools
High Schools Washington & Lee
School District Westmoreland County Public Schools
Others
Senior Community No
Tax ID 38A 1 5114, 5110, 5109, 5105, 5113, 5116
Ownership Fee Simple
SqFt Source Estimated
Special Listing Condition Standard
Read Less

Bought with Ashley McCathern Ziviello • EXIT Mid-Rivers Realty



