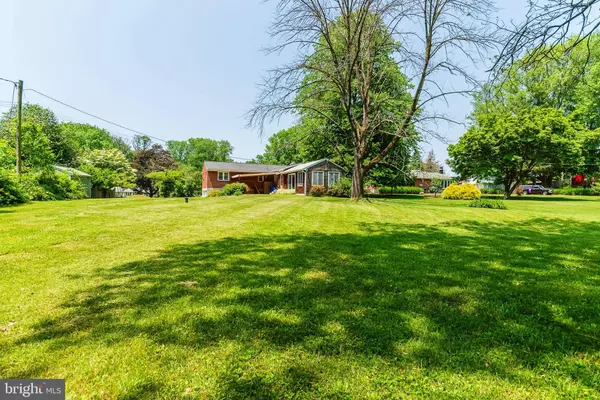For more information regarding the value of a property, please contact us for a free consultation.
1413 KAHOE RD Forest Hill, MD 21050
Want to know what your home might be worth? Contact us for a FREE valuation!

Our team is ready to help you sell your home for the highest possible price ASAP
Key Details
Sold Price $320,000
Property Type Single Family Home
Sub Type Detached
Listing Status Sold
Purchase Type For Sale
Square Footage 1,847 sqft
Price per Sqft $173
Subdivision Bynum Ridge
MLS Listing ID MDHR260548
Sold Date 07/22/21
Style Ranch/Rambler
Bedrooms 3
Full Baths 1
Half Baths 1
HOA Y/N N
Abv Grd Liv Area 1,847
Originating Board BRIGHT
Year Built 1965
Annual Tax Amount $2,933
Tax Year 2021
Lot Size 0.693 Acres
Acres 0.69
Property Description
LOCATION LOCATION LOCATION! THIS SPACIOUS RANCHER IN SOUGHT AFTER BYNUM RIDGE SITS ON MORE THAN A HALF ACRE MAKING IT THE PERFECT SETTING FOR OUTDOOR BBQs & FUN WITH FAMILY & FRIENDS. ON THE MAIN LEVEL YOU WILL FIND LIVING & DINING ROOMS W/HARDWOOD UNDER CARPET, LARGE EA.T-IN KITCHEN, 3 BEDROOMS. PERHAPS THE MOST DELIGHTFUL SURPRISE IS THE HUGE FAMILY SUN ROOM ADDITION ON THE BACK WHERE YOU CAN RELAX & WATCH YOUR BIG SCREEN TV WHILE GAZING OUT AT YOUR BEAUTIFUL GROUNDS THROUGH THE FLOOR-TO-CEILING WINDOWS. ATTACHED 2 CAR GARAGE, PATIO. UNFINISHED BASEMENT AWAITS YOUR FINISHING TOUCHES. BEING SOLD "AS IS" AND PRICED TO ALLOW FOR FUTURE UPDATES.
Location
State MD
County Harford
Zoning R2
Rooms
Other Rooms Living Room, Dining Room, Primary Bedroom, Bedroom 2, Bedroom 3, Kitchen, Basement, Sun/Florida Room
Basement Connecting Stairway, Unfinished, Garage Access
Main Level Bedrooms 3
Interior
Interior Features Carpet, Ceiling Fan(s), Family Room Off Kitchen, Floor Plan - Traditional, Kitchen - Eat-In, Primary Bath(s), Wood Floors
Hot Water Electric
Heating Forced Air
Cooling Central A/C, Ceiling Fan(s)
Fireplaces Number 1
Fireplaces Type Wood
Equipment Cooktop, Dishwasher, Dryer, Oven - Wall, Refrigerator, Washer, Water Heater
Fireplace Y
Appliance Cooktop, Dishwasher, Dryer, Oven - Wall, Refrigerator, Washer, Water Heater
Heat Source Oil
Laundry Basement
Exterior
Parking Features Basement Garage, Garage - Side Entry, Inside Access
Garage Spaces 2.0
Water Access N
Accessibility Other
Attached Garage 2
Total Parking Spaces 2
Garage Y
Building
Story 2
Sewer On Site Septic
Water Well
Architectural Style Ranch/Rambler
Level or Stories 2
Additional Building Above Grade
New Construction N
Schools
School District Harford County Public Schools
Others
Senior Community No
Tax ID 1303140857
Ownership Fee Simple
SqFt Source Assessor
Special Listing Condition Standard
Read Less

Bought with Thomas D Malenski • Home Selling Assistance



