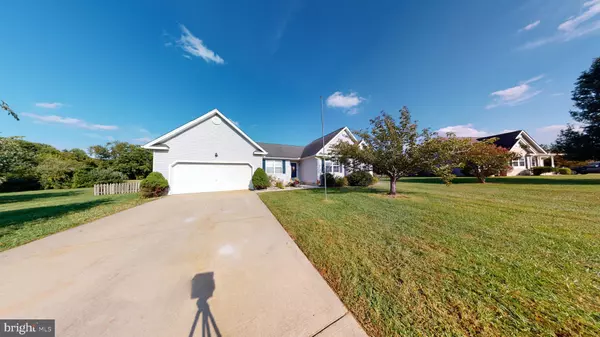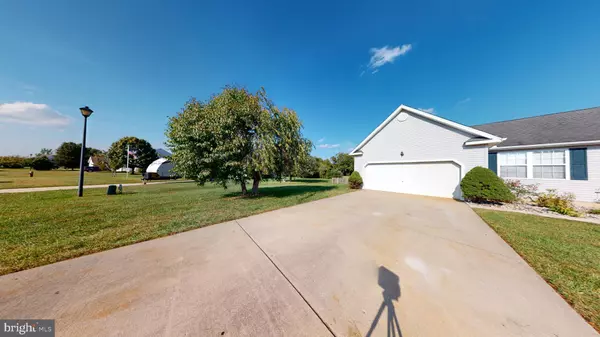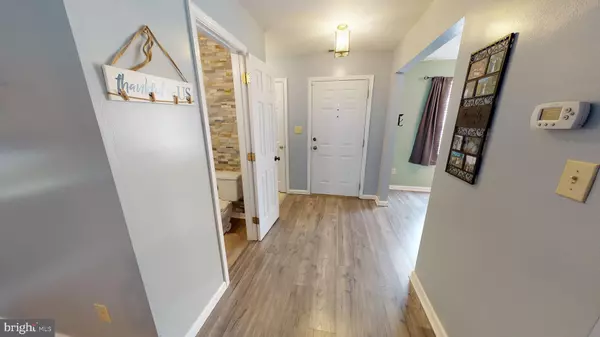For more information regarding the value of a property, please contact us for a free consultation.
54 HEARTHSTONE LN Felton, DE 19943
Want to know what your home might be worth? Contact us for a FREE valuation!

Our team is ready to help you sell your home for the highest possible price ASAP
Key Details
Sold Price $305,000
Property Type Single Family Home
Sub Type Detached
Listing Status Sold
Purchase Type For Sale
Square Footage 1,534 sqft
Price per Sqft $198
Subdivision Chimney Hill
MLS Listing ID DEKT2000063
Sold Date 11/16/21
Style Ranch/Rambler
Bedrooms 3
Full Baths 2
Half Baths 1
HOA Fees $8/ann
HOA Y/N Y
Abv Grd Liv Area 1,534
Originating Board BRIGHT
Year Built 2001
Annual Tax Amount $922
Tax Year 2021
Lot Size 0.570 Acres
Acres 0.57
Lot Dimensions 100.00 x 247.54
Property Description
Pristine... The only adjective needed. Gorgeous rancher with an abundance of natural light complemented with an open floor plan. The eat-in kitchen flows into the living room & is perfect for entertaining. The 3 beds and 2.5 baths gives you the space needed to live and stretch your legs. The master bedroom is set to be your oasis from the rest of the world. An oversized garage for whatever projects life throws your way, and 2 sheds for storage to boot. Start living your best life. Come see 54 Hearthstone today....
Location
State DE
County Kent
Area Lake Forest (30804)
Zoning AC
Rooms
Other Rooms Living Room, Dining Room, Primary Bedroom, Bedroom 2, Kitchen, Bedroom 1
Main Level Bedrooms 3
Interior
Interior Features Primary Bath(s), Ceiling Fan(s), Kitchen - Eat-In
Hot Water Natural Gas
Heating Forced Air, Central
Cooling Central A/C
Flooring Wood, Fully Carpeted, Vinyl
Equipment Disposal
Fireplace N
Appliance Disposal
Heat Source Natural Gas
Laundry Main Floor
Exterior
Exterior Feature Patio(s)
Parking Features Garage - Front Entry
Garage Spaces 2.0
Utilities Available Cable TV
Water Access N
Roof Type Flat,Pitched,Shingle
Accessibility None
Porch Patio(s)
Attached Garage 2
Total Parking Spaces 2
Garage Y
Building
Lot Description Level, Open, Front Yard, Rear Yard, SideYard(s)
Story 1
Foundation Block
Sewer On Site Septic
Water Public
Architectural Style Ranch/Rambler
Level or Stories 1
Additional Building Above Grade, Below Grade
New Construction N
Schools
School District Lake Forest
Others
HOA Fee Include Snow Removal
Senior Community No
Tax ID SM-00-12901-04-1500-000
Ownership Fee Simple
SqFt Source Estimated
Acceptable Financing Conventional, VA, FHA 203(b), FHA, USDA
Listing Terms Conventional, VA, FHA 203(b), FHA, USDA
Financing Conventional,VA,FHA 203(b),FHA,USDA
Special Listing Condition Standard
Read Less

Bought with Jeffrey S Foust • Loft Realty



