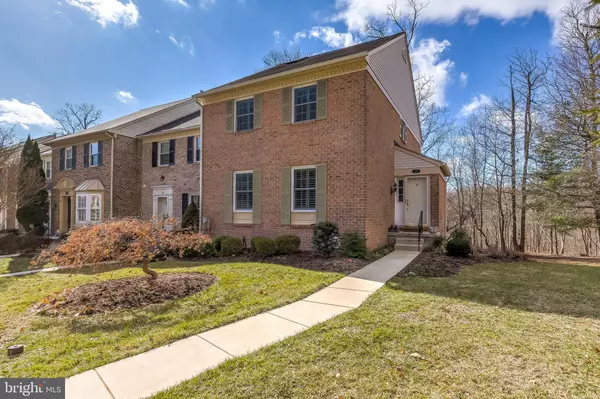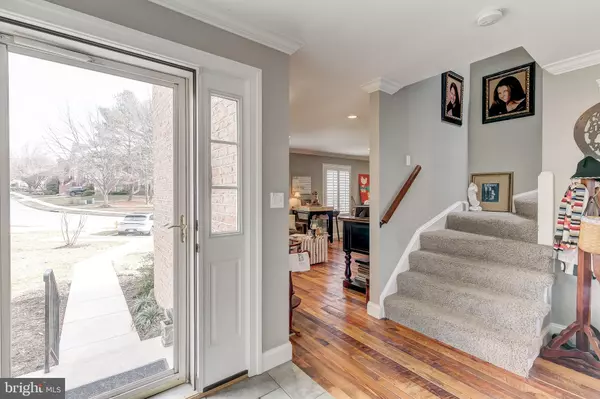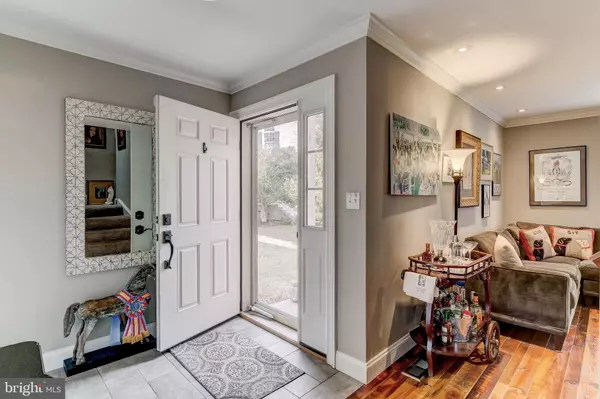For more information regarding the value of a property, please contact us for a free consultation.
520 KINSALE RD Lutherville Timonium, MD 21093
Want to know what your home might be worth? Contact us for a FREE valuation!

Our team is ready to help you sell your home for the highest possible price ASAP
Key Details
Sold Price $471,000
Property Type Townhouse
Sub Type End of Row/Townhouse
Listing Status Sold
Purchase Type For Sale
Square Footage 2,183 sqft
Price per Sqft $215
Subdivision Mays Chapel
MLS Listing ID MDBC517750
Sold Date 03/19/21
Style Colonial
Bedrooms 3
Full Baths 3
Half Baths 1
HOA Fees $60/ann
HOA Y/N Y
Abv Grd Liv Area 1,683
Originating Board BRIGHT
Year Built 1991
Annual Tax Amount $4,895
Tax Year 2021
Lot Size 3,968 Sqft
Acres 0.09
Property Description
Impeccably updated and fully renovated with no expense spared, all brick end-of-group townhome in Mays Chapel North. Separate Foyer with large closet & carpeted staircase to 2nd floor. Open concept main level. Formal Living Room flows to expansive custom Kitchen with shop-built custom wood cabinetry, top stainless steel KitchenAid appliances and marble counters. Living Room & Kitchen feature reclaimed barnwood flooring. Primary Bedroom with Primary Bath, 2 additional Bedrooms, Hall Bath- all with vaulted ceilings are found on the 2nd floor. Walk-out Lower Level Family Room sports a stone wood burning fireplace and stone feature wall. Full Bath, Bonus Room & Utility/Laundry Room complete the Lower Level. Elevated rear Deck with awning, deck-covered Patio and rear/side Yard backing to trees.
Location
State MD
County Baltimore
Zoning RESIDENTIAL
Rooms
Other Rooms Living Room, Primary Bedroom, Bedroom 2, Bedroom 3, Kitchen, Family Room, Foyer, Bonus Room
Basement Connecting Stairway, Heated, Improved, Walkout Level
Interior
Hot Water Natural Gas
Heating Forced Air
Cooling Central A/C
Fireplaces Number 1
Equipment Stainless Steel Appliances, Refrigerator, Cooktop, Cooktop - Down Draft, Oven - Double, Oven - Wall, Dishwasher, Disposal, Washer, Dryer
Appliance Stainless Steel Appliances, Refrigerator, Cooktop, Cooktop - Down Draft, Oven - Double, Oven - Wall, Dishwasher, Disposal, Washer, Dryer
Heat Source Natural Gas
Laundry Lower Floor
Exterior
Exterior Feature Deck(s), Patio(s)
Water Access N
Roof Type Asphalt
Accessibility None
Porch Deck(s), Patio(s)
Garage N
Building
Story 3
Sewer Public Sewer
Water Public
Architectural Style Colonial
Level or Stories 3
Additional Building Above Grade, Below Grade
New Construction N
Schools
School District Baltimore County Public Schools
Others
Senior Community No
Tax ID 04082200002296
Ownership Fee Simple
SqFt Source Assessor
Special Listing Condition Standard
Read Less

Bought with Margaret K Weetenkamp • Cummings & Co. Realtors



